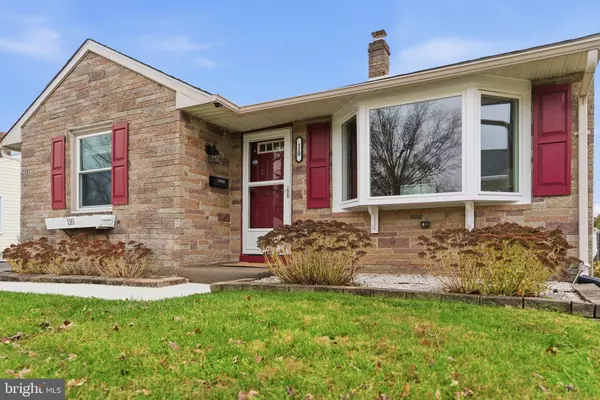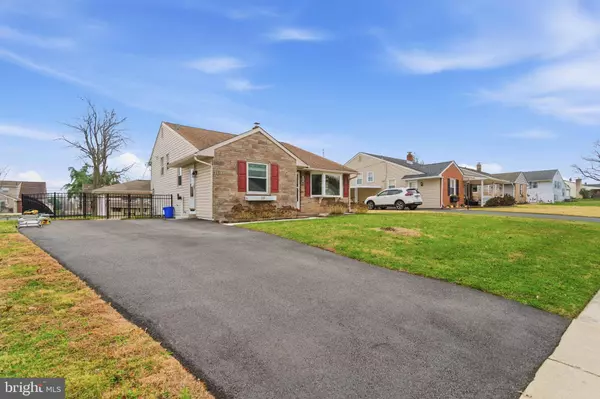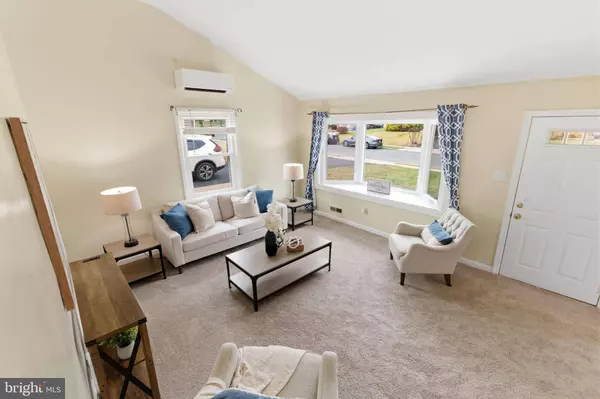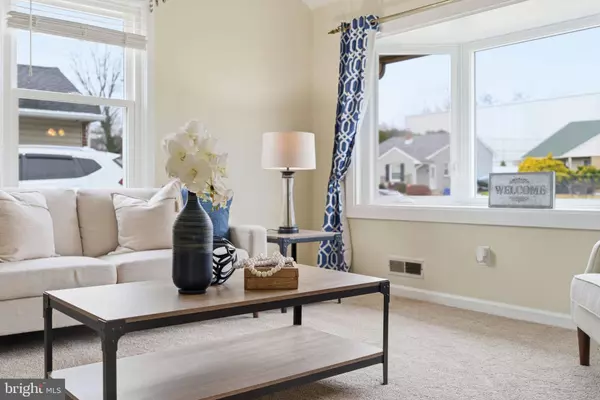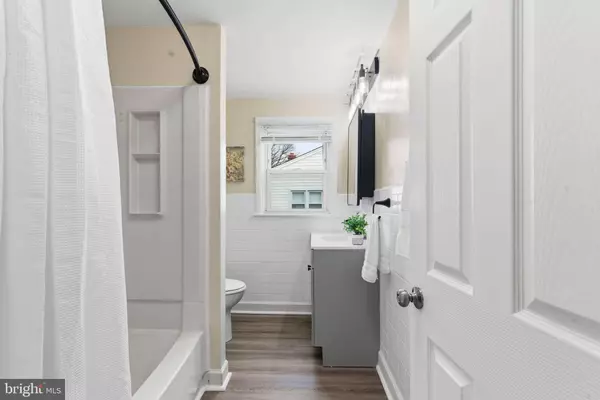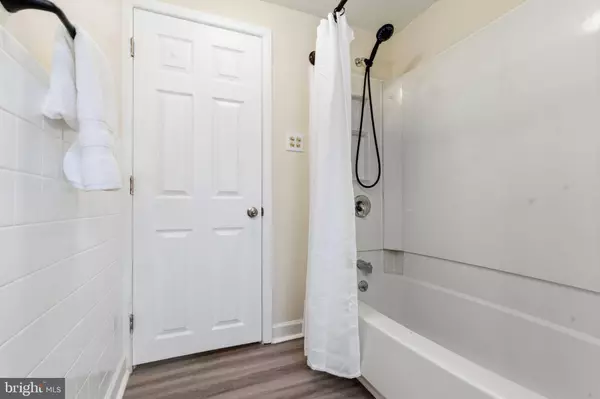
GALLERY
PROPERTY DETAIL
Key Details
Sold Price $450,0001.1%
Property Type Single Family Home
Sub Type Detached
Listing Status Sold
Purchase Type For Sale
Square Footage 1, 700 sqft
Price per Sqft $264
Subdivision Valley View
MLS Listing ID PADE2104402
Sold Date 12/22/25
Style Colonial, Split Level
Bedrooms 3
Full Baths 2
HOA Y/N N
Abv Grd Liv Area 1,700
Year Built 1958
Available Date 2025-11-25
Annual Tax Amount $7,423
Tax Year 2025
Lot Size 8,712 Sqft
Acres 0.2
Lot Dimensions 0.00 x 0.00
Property Sub-Type Detached
Source BRIGHT
Location
State PA
County Delaware
Area Aston Twp (10402)
Zoning RES
Rooms
Other Rooms Living Room, Dining Room, Primary Bedroom, Bedroom 2, Kitchen, Family Room, Bedroom 1, Laundry, Attic
Basement Full, Outside Entrance, Fully Finished
Building
Lot Description Level, Front Yard, Rear Yard, SideYard(s)
Story 1.5
Foundation Slab
Above Ground Finished SqFt 1700
Sewer Public Sewer
Water Public
Architectural Style Colonial, Split Level
Level or Stories 1.5
Additional Building Above Grade, Below Grade
Structure Type Cathedral Ceilings
New Construction N
Interior
Interior Features Kitchen - Island, Attic/House Fan, Kitchen - Eat-In, Dining Area, Carpet
Hot Water Natural Gas
Heating Forced Air
Cooling Central A/C, Ductless/Mini-Split
Flooring Wood, Fully Carpeted, Vinyl
Equipment Oven - Double, Disposal, Stainless Steel Appliances, Refrigerator, Oven/Range - Gas, Microwave, Dryer, Washer
Furnishings No
Fireplace N
Window Features Bay/Bow,Energy Efficient
Appliance Oven - Double, Disposal, Stainless Steel Appliances, Refrigerator, Oven/Range - Gas, Microwave, Dryer, Washer
Heat Source Natural Gas
Laundry Lower Floor
Exterior
Exterior Feature Patio(s)
Garage Spaces 3.0
Fence Other
Utilities Available Cable TV
Water Access N
Roof Type Pitched,Shingle
Accessibility None
Porch Patio(s)
Total Parking Spaces 3
Garage N
Schools
Elementary Schools Pennell
Middle Schools Northley
High Schools Sun Valley
School District Penn-Delco
Others
Senior Community No
Tax ID 02-00-01501-00
Ownership Fee Simple
SqFt Source 1700
Acceptable Financing Conventional, VA, Cash, FHA
Listing Terms Conventional, VA, Cash, FHA
Financing Conventional,VA,Cash,FHA
Special Listing Condition Standard
SIMILAR HOMES FOR SALE
Check for similar Single Family Homes at price around $450,000 in Aston,PA

Active
$459,999
2366 THOMAS AVE, Upper Chichester, PA 19014
Listed by Keller Williams Real Estate - Media3 Beds 3 Baths 1,590 SqFt
Under Contract
$295,000
929 CRYSTLE RD, Aston, PA 19014
Listed by Compass Pennsylvania, LLC2 Beds 2 Baths 760 SqFt
Pending
$550,000
4104 KATES GLN, Aston, PA 19014
Listed by Century 21 Advantage Gold-South Philadelphia4 Beds 3 Baths 2,528 SqFt
CONTACT


