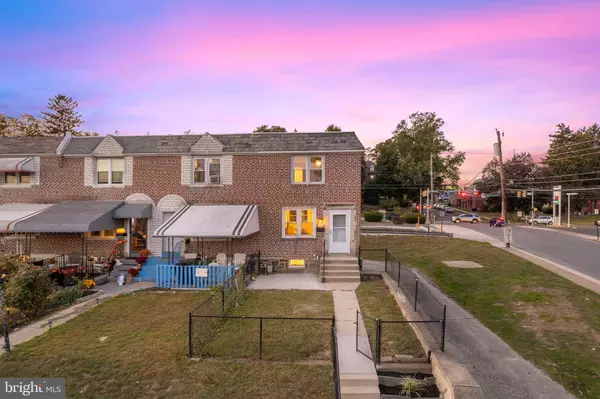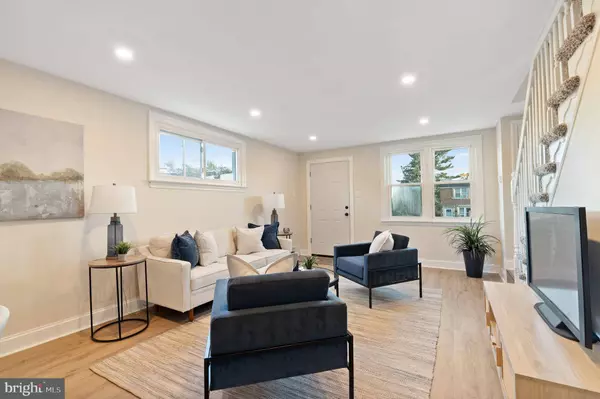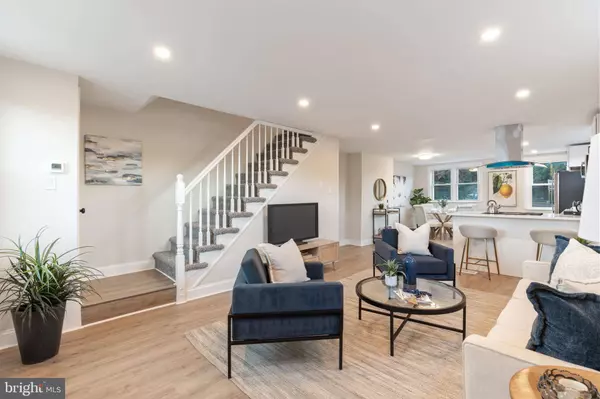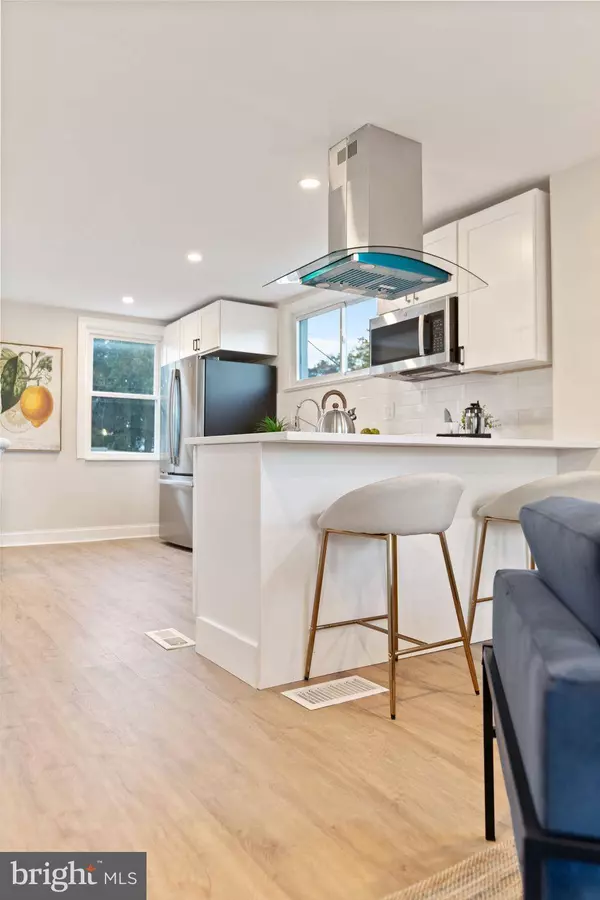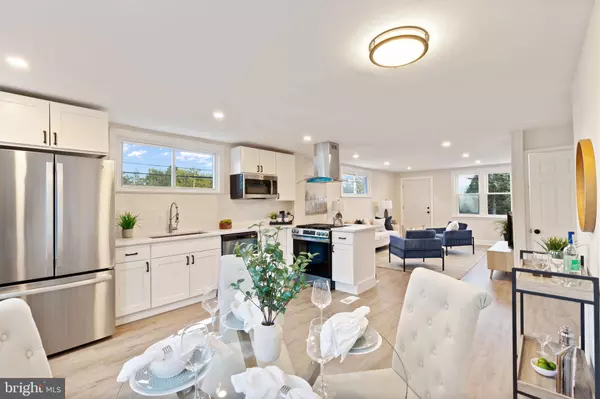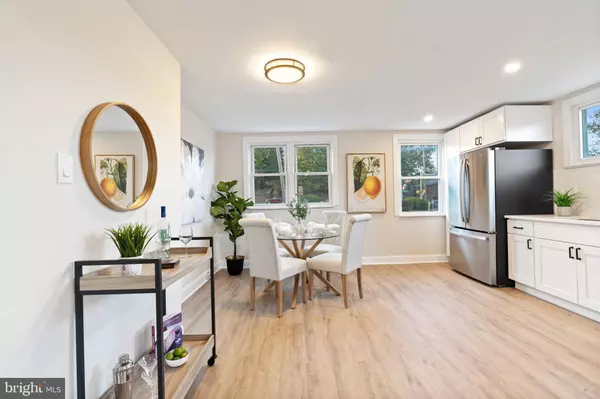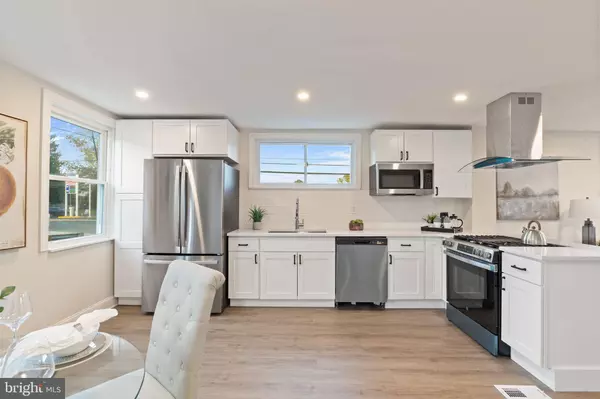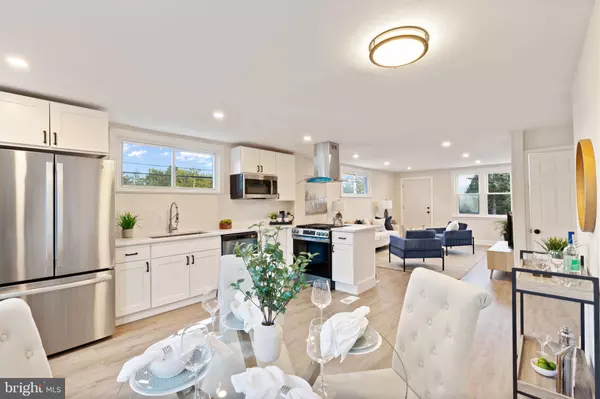
GALLERY
PROPERTY DETAIL
Key Details
Property Type Townhouse
Sub Type End of Row/Townhouse
Listing Status Active
Purchase Type For Sale
Square Footage 1, 584 sqft
Price per Sqft $167
Subdivision Westbrook Park
MLS Listing ID PADE2102376
Style Traditional
Bedrooms 3
Full Baths 2
HOA Y/N N
Abv Grd Liv Area 1,152
Year Built 1950
Available Date 2025-10-23
Annual Tax Amount $4,183
Tax Year 2024
Lot Size 2,613 Sqft
Acres 0.06
Lot Dimensions 36.10 x 75.72
Property Sub-Type End of Row/Townhouse
Source BRIGHT
Location
State PA
County Delaware
Area Clifton Heights Boro (10410)
Zoning RES.
Rooms
Other Rooms Living Room, Dining Room, Primary Bedroom, Bedroom 2, Kitchen, Bedroom 1
Basement Full
Building
Lot Description Front Yard, SideYard(s)
Story 2
Foundation Brick/Mortar
Above Ground Finished SqFt 1152
Sewer Public Sewer
Water Public
Architectural Style Traditional
Level or Stories 2
Additional Building Above Grade, Below Grade
New Construction N
Interior
Interior Features Bathroom - Walk-In Shower, Ceiling Fan(s), Combination Kitchen/Dining, Combination Dining/Living, Dining Area, Floor Plan - Open, Kitchen - Island, Recessed Lighting, Upgraded Countertops
Hot Water Natural Gas
Heating Forced Air
Cooling Central A/C
Flooring Luxury Vinyl Plank
Inclusions Refrigerator
Equipment Dishwasher, Built-In Microwave, Exhaust Fan, Oven/Range - Gas, Stainless Steel Appliances, Refrigerator, Washer/Dryer Hookups Only
Furnishings No
Fireplace N
Window Features Double Pane
Appliance Dishwasher, Built-In Microwave, Exhaust Fan, Oven/Range - Gas, Stainless Steel Appliances, Refrigerator, Washer/Dryer Hookups Only
Heat Source Natural Gas
Laundry Basement, Hookup
Exterior
Exterior Feature Patio(s)
Garage Spaces 2.0
Fence Chain Link
Utilities Available Cable TV
Water Access N
Roof Type Flat
Accessibility None
Porch Patio(s)
Total Parking Spaces 2
Garage N
Schools
Elementary Schools Primos
High Schools Upper Darby Senior
School District Upper Darby
Others
Senior Community No
Tax ID 10-00-00645-00
Ownership Fee Simple
SqFt Source 1584
Acceptable Financing Conventional, VA, FHA, Cash
Listing Terms Conventional, VA, FHA, Cash
Financing Conventional,VA,FHA,Cash
Special Listing Condition Standard
SIMILAR HOMES FOR SALE
Check for similar Townhouses at price around $264,900 in Clifton Heights,PA

Active
$239,000
300 E BALTIMORE AVE, Clifton Heights, PA 19018
Listed by SRS Real Estate5 Beds 3 Baths 1,899 SqFt
Pending
$215,000
151 E BALTIMORE AVE, Clifton Heights, PA 19018
Listed by Long & Foster Real Estate, Inc.3 Beds 2 Baths 1,860 SqFt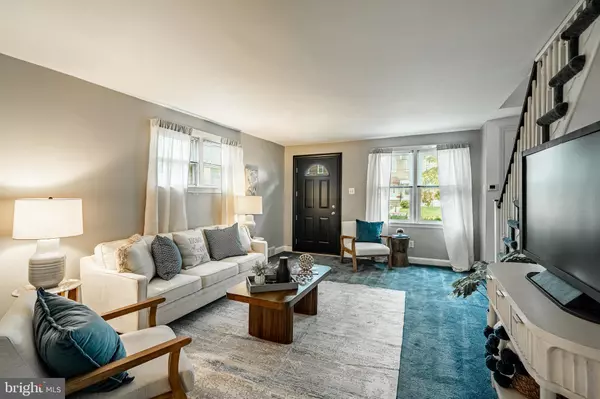
Active
$210,000
531 CHESTER AVE, Clifton Heights, PA 19018
Listed by Real of Pennsylvania3 Beds 1 Bath 1,152 SqFt
CONTACT


