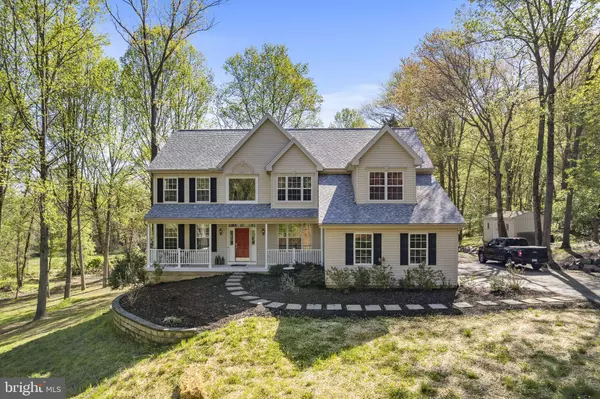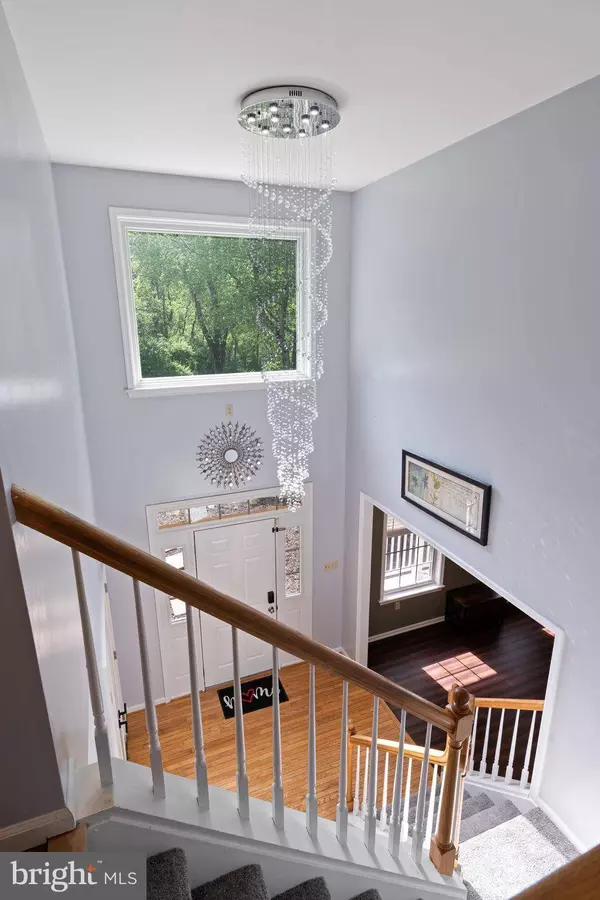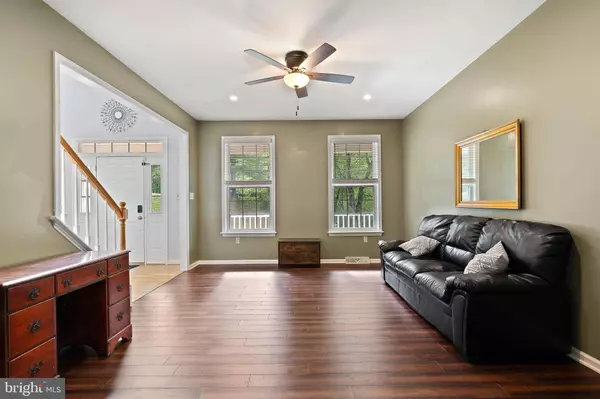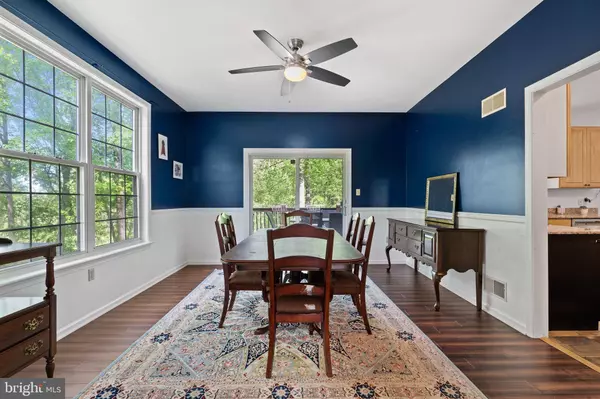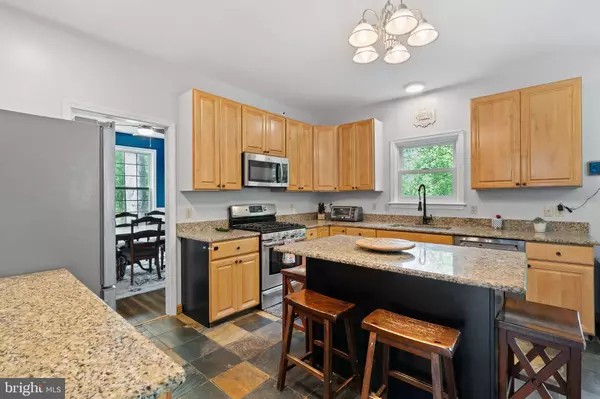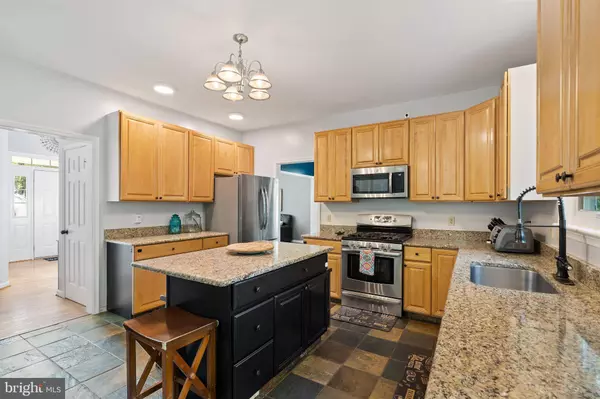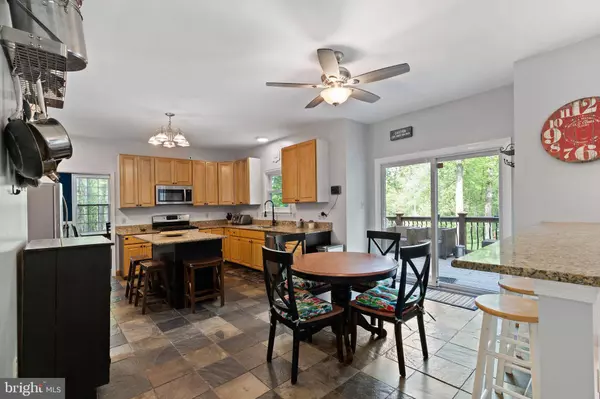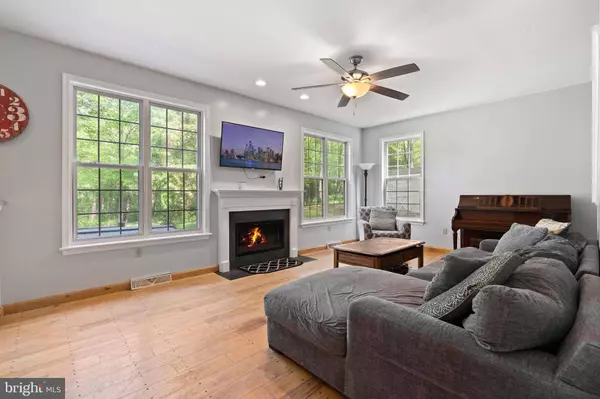
GALLERY
PROPERTY DETAIL
Key Details
Sold Price $620,0003.4%
Property Type Single Family Home
Sub Type Detached
Listing Status Sold
Purchase Type For Sale
Square Footage 3, 979 sqft
Price per Sqft $155
Subdivision Coventry Greene
MLS Listing ID PACT2098128
Sold Date 06/30/25
Style Colonial
Bedrooms 4
Full Baths 3
Half Baths 1
HOA Y/N N
Abv Grd Liv Area 3,379
Year Built 1996
Available Date 2025-05-15
Annual Tax Amount $7,868
Tax Year 2024
Lot Size 1.100 Acres
Acres 1.1
Lot Dimensions 0.00 x 0.00
Property Sub-Type Detached
Source BRIGHT
Location
State PA
County Chester
Area Elk Twp (10370)
Zoning R2
Rooms
Other Rooms Living Room, Dining Room, Primary Bedroom, Bedroom 2, Kitchen, Family Room, Basement, Office, Bathroom 1, Bathroom 3, Full Bath
Basement Full
Building
Lot Description Cul-de-sac, Level, Open, Sloping, SideYard(s), Rear Yard, Front Yard
Story 2
Foundation Concrete Perimeter
Above Ground Finished SqFt 3379
Sewer On Site Septic
Water Well
Architectural Style Colonial
Level or Stories 2
Additional Building Above Grade, Below Grade
Structure Type High
New Construction N
Interior
Interior Features Bathroom - Stall Shower, Bar, Breakfast Area, Built-Ins, Carpet, Cedar Closet(s), Family Room Off Kitchen, Floor Plan - Traditional, Formal/Separate Dining Room, Kitchen - Eat-In, Kitchen - Gourmet, Kitchen - Island, Primary Bath(s), Pantry, Recessed Lighting, Bathroom - Soaking Tub, Walk-in Closet(s), Curved Staircase, Dining Area, Double/Dual Staircase, Wood Floors, Wet/Dry Bar, Water Treat System, Wainscotting
Hot Water Propane
Heating Forced Air
Cooling Central A/C
Flooring Carpet, Vinyl, Tile/Brick, Slate, Hardwood
Fireplaces Number 1
Fireplaces Type Wood
Equipment Oven - Self Cleaning, Dishwasher, Microwave
Fireplace Y
Appliance Oven - Self Cleaning, Dishwasher, Microwave
Heat Source Natural Gas
Laundry Main Floor
Exterior
Exterior Feature Deck(s), Patio(s), Porch(es)
Parking Features Inside Access, Garage Door Opener
Garage Spaces 3.0
Water Access N
View Garden/Lawn, Pasture, Trees/Woods
Roof Type Pitched,Shingle
Accessibility None
Porch Deck(s), Patio(s), Porch(es)
Attached Garage 3
Total Parking Spaces 3
Garage Y
Schools
Elementary Schools Elk Ridge
Middle Schools Penn'S Grove School
High Schools Oxford Area
School District Oxford Area
Others
Pets Allowed Y
Senior Community No
Tax ID 70-05 -0040
Ownership Fee Simple
SqFt Source 3979
Acceptable Financing Cash, Conventional, FHA, USDA, VA
Listing Terms Cash, Conventional, FHA, USDA, VA
Financing Cash,Conventional,FHA,USDA,VA
Special Listing Condition Standard
Pets Allowed No Pet Restrictions
SIMILAR HOMES FOR SALE
Check for similar Single Family Homes at price around $620,000 in Lincoln University,PA
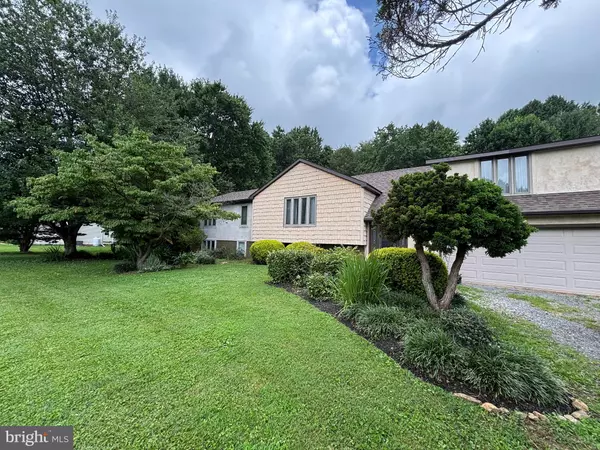
Active
$605,000
180 COLLEGE CIR, Lincoln University, PA 19352
Listed by Keller Williams Real Estate -Exton6 Beds 3 Baths 3,200 SqFt
Under Contract
$479,900
127 LAVENDER CT, Lincoln University, PA 19352
Listed by Realty One Group Restore4 Beds 3 Baths 2,260 SqFt
Active
$300,000
106 1ST AVE, Lincoln University, PA 19352
Listed by Keller Williams Elite3 Beds 2 Baths 1,324 SqFt
CONTACT


