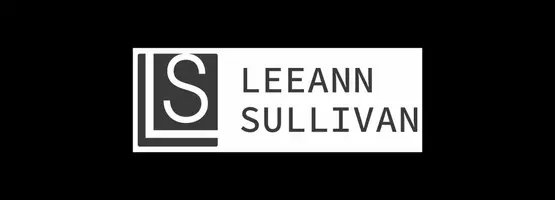UPDATED:
Key Details
Property Type Single Family Home
Sub Type Twin/Semi-Detached
Listing Status Active
Purchase Type For Rent
Square Footage 1,750 sqft
Subdivision Downingtown Boro
MLS Listing ID PACT2093318
Style Colonial
Bedrooms 3
Full Baths 2
HOA Y/N N
Abv Grd Liv Area 1,750
Originating Board BRIGHT
Year Built 1927
Available Date 2025-03-25
Lot Size 3,333 Sqft
Acres 0.08
Lot Dimensions 0.00 x 0.00
Property Sub-Type Twin/Semi-Detached
Property Description
Located on a quiet side street in the heart of Downingtown Borough, this fully renovated twin home offers over 1,700 square feet of beautifully updated living space, along with a full basement, walk-up attic, storage shed, and enclosed front porch. Part of the Award-Winning Downingtown School District, this home is just a short walk from shopping, dining, parks, and public transportation.
Available for a minimum 18-month lease.
Home Features:
Brand-New Renovations Throughout
New high-efficiency heater with central air
New roof
New 200-amp electric service
New first-floor full bathroom
New mudroom with laundry
New lighting fixtures, including recessed lighting in the kitchen
New exterior lighting
New luxury vinyl plank flooring throughout
New stove
Freshly painted and professionally cleaned
Spacious and Functional Layout
First Floor:
Enclosed front porch, living room, dining room, large eat-in kitchen, mudroom with laundry, and a full bath.
Second Floor:
Three bedrooms, including a primary bedroom with generous closet space, plus a full hallway bath.
Third Floor:
Unfinished walk-up attic, ideal for storage.
Basement:
Full, unfinished basement offering additional storage space.
Prime Location
Walk to the train station, public transportation, Kerr Park, Beaver Creek Elementary, restaurants, and shopping.
Additional Information:
Owner is a Licensed PA Real Estate Agent.
This home offers modern updates, generous space, and unbeatable walkability in Downingtown Borough.
Location
State PA
County Chester
Area Downingtown Boro (10311)
Zoning R4
Rooms
Other Rooms Living Room, Dining Room, Primary Bedroom, Bedroom 2, Kitchen, Basement, Bedroom 1, Sun/Florida Room, Laundry, Mud Room, Full Bath
Basement Full, Unfinished
Interior
Interior Features Attic, Floor Plan - Traditional, Formal/Separate Dining Room, Kitchen - Eat-In
Hot Water Natural Gas
Heating Forced Air
Cooling Central A/C
Flooring Luxury Vinyl Plank
Inclusions refrigerator in "as is" condition
Equipment Oven/Range - Electric
Furnishings No
Fireplace N
Appliance Oven/Range - Electric
Heat Source Electric
Laundry Main Floor
Exterior
Utilities Available Cable TV
Water Access N
Roof Type Architectural Shingle
Accessibility None
Garage N
Building
Story 2
Foundation Stone
Sewer Public Sewer
Water Public
Architectural Style Colonial
Level or Stories 2
Additional Building Above Grade, Below Grade
New Construction N
Schools
Middle Schools Downington
High Schools Downingtown Hs West Campus
School District Downingtown Area
Others
Pets Allowed N
Senior Community No
Tax ID 11-07 -0356
Ownership Other
SqFt Source Assessor
Miscellaneous None




