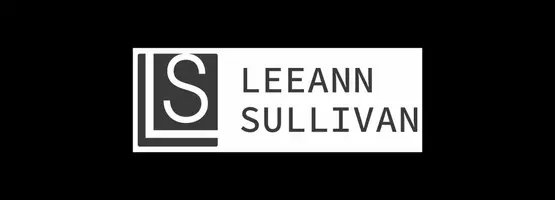UPDATED:
Key Details
Property Type Single Family Home
Sub Type Detached
Listing Status Under Contract
Purchase Type For Sale
Square Footage 1,850 sqft
Price per Sqft $162
Subdivision New Castle
MLS Listing ID DENC2079120
Style Ranch/Rambler
Bedrooms 3
Full Baths 1
Half Baths 1
HOA Fees $25/ann
HOA Y/N Y
Abv Grd Liv Area 1,061
Originating Board BRIGHT
Year Built 1968
Available Date 2025-04-12
Annual Tax Amount $1,597
Tax Year 2024
Lot Size 9,148 Sqft
Acres 0.21
Lot Dimensions 45.80 x 110.00
Property Sub-Type Detached
Property Description
subtly transitions to beautiful hardwood floors and side window emphasizes DR table with seating for 6-
plus, hutch and more. Off DR is open kitchen with handsome oak cabinets, striking hunter green
countertops and black appliances. Fluid floorplan allows for easy movement between rooms. Dramatic
glass handrail, which can be appreciated from both kitchen and DR, is a showpiece and highlights steps
leading to finished LL. Tucked off back of FR is hall that leads to circular foyer from which 3 BRs and main
bath fan out. 2 secondary BRs are roomy and offer DD closets (1 has ceiling fan) and plenty of natural
light. Primary BR is larger with 2 windows as well as 2 DD closets and ceiling fan. All 3 BRs boast rich
hardwood floors that reflect abundant natural light. Main level full bath was renovated with the
exception of the cool retro small blue/white tiled floor, while dove gray colored paint frames full
tub/shower and curved basin cabinet vanity. This new neutral color backdrop makes it easy to pair bold
colors and modern amenities! Step down into expansive LL from kitchen and you will be impressed with
its space, natural light and inviting ambiance. This LL area's generous square footage allows for multiple
flex rooms. Main space is perfect for rec room with TV, collection of couches and chairs, and coffee
table. Opposite this area, wide double doors grant access to yet another large, carpeted room with walk-
in closet. Sequence of bookcases line walls, while sectional provides causal seating. Great private space!
Hallway from main room leads past large PR, wonderful and convenient perk for this level. The ½ bath's
portly size can easily accommodate series of ventilated shelving, ideal for extra storage of household
items. Opposite bathroom is unfinished area that is home to W & D, utility sink, work bench, storage,
and space for extra refrigerators. Lastly there is additional room that could serve as home office,
exercise room, homework nook, craft area or anything else desired! Fenced-in backyard offers immense
space and privacy. Concrete patio is off kitchen's back door and has room for outdoor dining, grill, and
storage bins, while against fence is newer shed offering simple stashing of outdoor furniture, gardening
tools, bicycles and more! Clever and charming option for tuck-away items! Yard is big and level with
space for numerous possibilities. Currently there is a brick stacked outdoor firepit but could be
expanded with brick paver patio, seating and outdoor amenities, a pool option with lounging area or left
open for outdoor games, or pure enjoyment of nature. 3 ceiling fans in the bedrooms as well as central air. The home also includes gutter guards .This home is walkable to Lewden Park, complete with walking trails, less than 1 mile from Community Plaza and just minutes from Rt. 1!
Location
State DE
County New Castle
Area New Castle/Red Lion/Del.City (30904)
Zoning NC6.5
Rooms
Basement Fully Finished, Interior Access, Windows
Main Level Bedrooms 3
Interior
Interior Features Ceiling Fan(s), Dining Area, Kitchen - Eat-In
Hot Water Natural Gas
Heating Heat Pump - Gas BackUp
Cooling Central A/C
Inclusions Shed, shelves in basement that are attached to the wall (book shelving)
Equipment Dishwasher, Oven/Range - Gas, Refrigerator, Washer, Dryer
Furnishings No
Fireplace N
Window Features Bay/Bow
Appliance Dishwasher, Oven/Range - Gas, Refrigerator, Washer, Dryer
Heat Source Electric
Laundry Basement
Exterior
Exterior Feature Patio(s)
Garage Spaces 3.0
Fence Vinyl, Privacy
Water Access N
Roof Type Shingle
Accessibility 2+ Access Exits
Porch Patio(s)
Total Parking Spaces 3
Garage N
Building
Story 2
Foundation Slab, Other
Sewer No Septic System
Water Public
Architectural Style Ranch/Rambler
Level or Stories 2
Additional Building Above Grade, Below Grade
New Construction N
Schools
School District Colonial
Others
Senior Community No
Tax ID 10-023.30-258
Ownership Fee Simple
SqFt Source Assessor
Acceptable Financing Cash, Conventional, FHA
Horse Property N
Listing Terms Cash, Conventional, FHA
Financing Cash,Conventional,FHA
Special Listing Condition Standard




