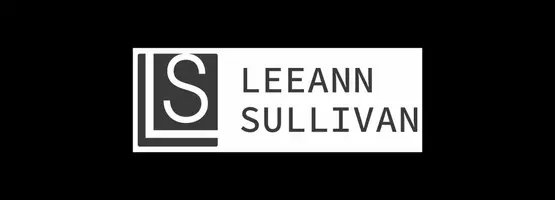UPDATED:
Key Details
Property Type Single Family Home
Sub Type Detached
Listing Status Active
Purchase Type For Sale
Square Footage 1,748 sqft
Price per Sqft $285
Subdivision Windstone
MLS Listing ID DESU2083870
Style Ranch/Rambler
Bedrooms 3
Full Baths 2
HOA Fees $438/qua
HOA Y/N Y
Abv Grd Liv Area 1,748
Originating Board BRIGHT
Year Built 2020
Annual Tax Amount $1,449
Tax Year 2024
Lot Size 9,158 Sqft
Acres 0.21
Lot Dimensions 75.00 x 122.07 x 75.00 x 122.14
Property Sub-Type Detached
Property Description
Step inside to discover a welcoming open floor plan awash in natural light. The spacious primary suite boasts a luxurious en-suite bath and a generous walk-in closet that will surely impress. Two additional bedrooms offer ample space for guests, a home office, or personal hobbies.
Experience the joy of cooking and entertaining in the contemporary kitchen, then relax on the screened-in back porch that overlooks a peaceful wooded setting - your own private oasis.
Other notable features include a 2-car garage with built-in overhead storage, energy-efficient systems for cost-effective living, and easy access to Windstone's community pool and clubhouse. Conveniently located just minutes from downtown Milton, Lewes Beach, and local shopping and dining options.
Whether you seek a full-time residence or a weekend getaway, this home has all the essentials you need within a tranquil, well-maintained community.
Take advantage of this opportunity to make this must-have home yours - schedule your private showing today!
Location
State DE
County Sussex
Area Broadkill Hundred (31003)
Zoning AR-1
Direction East
Rooms
Other Rooms Living Room, Dining Room, Primary Bedroom, Bedroom 2, Bedroom 3, Kitchen, Laundry, Primary Bathroom, Full Bath
Main Level Bedrooms 3
Interior
Interior Features Breakfast Area, Carpet, Dining Area, Floor Plan - Open, Upgraded Countertops, Walk-in Closet(s), Bathroom - Walk-In Shower, Ceiling Fan(s), Entry Level Bedroom, Kitchen - Island, Pantry, Primary Bath(s), Recessed Lighting
Hot Water Propane
Heating Forced Air
Cooling Central A/C, Energy Star Cooling System, Programmable Thermostat
Flooring Vinyl
Fireplaces Number 1
Fireplaces Type Corner, Gas/Propane, Mantel(s)
Equipment Stainless Steel Appliances, Dishwasher, Disposal, Microwave, Oven/Range - Electric, Refrigerator, Washer/Dryer Hookups Only, Water Heater
Fireplace Y
Window Features Double Pane,Energy Efficient,Low-E,Screens
Appliance Stainless Steel Appliances, Dishwasher, Disposal, Microwave, Oven/Range - Electric, Refrigerator, Washer/Dryer Hookups Only, Water Heater
Heat Source Propane - Metered
Laundry Main Floor
Exterior
Exterior Feature Porch(es), Screened, Patio(s)
Parking Features Garage - Front Entry
Garage Spaces 4.0
Amenities Available Club House, Common Grounds, Fitness Center, Pool - Outdoor, Swimming Pool
Water Access N
View Trees/Woods
Roof Type Architectural Shingle
Accessibility None
Porch Porch(es), Screened, Patio(s)
Attached Garage 2
Total Parking Spaces 4
Garage Y
Building
Lot Description Front Yard, Rear Yard, SideYard(s), Backs to Trees
Story 1
Foundation Slab
Sewer Public Sewer
Water Public
Architectural Style Ranch/Rambler
Level or Stories 1
Additional Building Above Grade, Below Grade
Structure Type 9'+ Ceilings,Dry Wall
New Construction N
Schools
High Schools Cape Henlopen
School District Cape Henlopen
Others
HOA Fee Include Common Area Maintenance,Health Club,Lawn Maintenance,Management,Recreation Facility,Reserve Funds,Snow Removal
Senior Community No
Tax ID 235-22.00-1268.00
Ownership Fee Simple
SqFt Source Estimated
Acceptable Financing Cash, Conventional, FHA
Listing Terms Cash, Conventional, FHA
Financing Cash,Conventional,FHA
Special Listing Condition Standard




