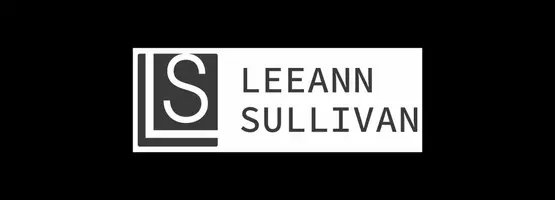
Open House
Sat Oct 04, 11:00am - 1:00pm
UPDATED:
Key Details
Property Type Single Family Home
Sub Type Detached
Listing Status Active
Purchase Type For Sale
Square Footage 1,902 sqft
Price per Sqft $223
Subdivision None Available
MLS Listing ID PADE2101218
Style Colonial
Bedrooms 4
Full Baths 1
Half Baths 1
HOA Y/N N
Abv Grd Liv Area 1,902
Year Built 1965
Annual Tax Amount $6,688
Tax Year 2024
Lot Size 8,276 Sqft
Acres 0.19
Lot Dimensions 67.00 x 128.00
Property Sub-Type Detached
Source BRIGHT
Property Description
Upstairs, you'll find a large primary bedroom, three additional generously sized bedrooms, a full hall bath, and convenient access to the floored attic space for extra storage.
Additional features include a private driveway for off-street parking. Located in the Penn-Delco School District and close to shopping, dining, and major routes plus a new roof in 2015, new HVAC system in 2024, and new garage door in 2021 — this home truly checks all the boxes and is just waiting for someone to make it theirs. Don't miss your chance to see it!
Location
State PA
County Delaware
Area Brookhaven Boro (10405)
Zoning RESIDENTIAL
Rooms
Other Rooms Living Room, Dining Room, Primary Bedroom, Bedroom 2, Bedroom 3, Bedroom 4, Kitchen, Family Room, Laundry, Full Bath, Half Bath, Screened Porch
Interior
Interior Features Attic, Bathroom - Tub Shower, Carpet, Ceiling Fan(s), Family Room Off Kitchen, Floor Plan - Traditional, Formal/Separate Dining Room, Kitchen - Eat-In, Pantry, Upgraded Countertops, Wood Floors, Window Treatments
Hot Water Electric
Heating Forced Air
Cooling Central A/C
Flooring Hardwood, Carpet
Inclusions washer, dryer, kitchen refrigerator, freezer in laundry room, garage work bench and storage unit (all in "as-is" condition)
Equipment Built-In Range, Dishwasher, Disposal, Oven/Range - Gas, Refrigerator, Extra Refrigerator/Freezer, Washer, Dryer
Fireplace N
Window Features Bay/Bow
Appliance Built-In Range, Dishwasher, Disposal, Oven/Range - Gas, Refrigerator, Extra Refrigerator/Freezer, Washer, Dryer
Heat Source Natural Gas
Laundry Main Floor
Exterior
Exterior Feature Enclosed, Porch(es), Patio(s)
Parking Features Garage - Front Entry, Garage Door Opener, Inside Access
Garage Spaces 3.0
Water Access N
Roof Type Asphalt,Shingle
Accessibility None
Porch Enclosed, Porch(es), Patio(s)
Attached Garage 1
Total Parking Spaces 3
Garage Y
Building
Story 2
Foundation Crawl Space
Sewer Public Sewer
Water Public
Architectural Style Colonial
Level or Stories 2
Additional Building Above Grade, Below Grade
Structure Type Dry Wall
New Construction N
Schools
Elementary Schools Coebourn
Middle Schools Northley
High Schools Sun Valley
School District Penn-Delco
Others
Senior Community No
Tax ID 05-00-00750-05
Ownership Fee Simple
SqFt Source 1902
Acceptable Financing Cash, Conventional, FHA, VA
Listing Terms Cash, Conventional, FHA, VA
Financing Cash,Conventional,FHA,VA
Special Listing Condition Standard
Virtual Tour https://youtu.be/vl0VATZ0YhE





