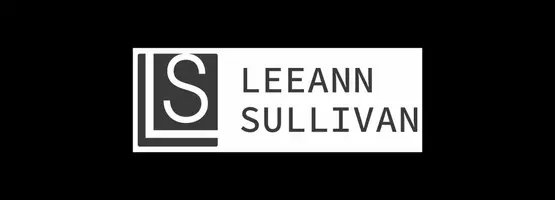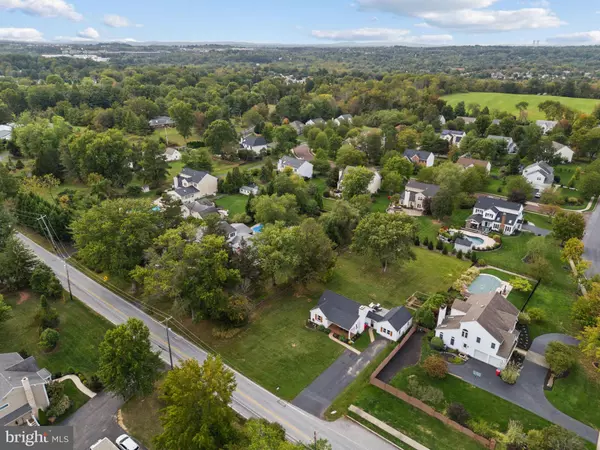
UPDATED:
Key Details
Property Type Single Family Home
Sub Type Detached
Listing Status Active
Purchase Type For Sale
Square Footage 1,946 sqft
Price per Sqft $295
Subdivision None Available
MLS Listing ID PAMC2155784
Style Cape Cod
Bedrooms 5
Full Baths 2
HOA Y/N N
Abv Grd Liv Area 1,946
Year Built 1950
Available Date 2025-10-03
Annual Tax Amount $5,590
Tax Year 2025
Lot Size 0.611 Acres
Acres 0.61
Lot Dimensions 100.00 x 0.00
Property Sub-Type Detached
Source BRIGHT
Property Description
Location
State PA
County Montgomery
Area Lower Providence Twp (10643)
Zoning R2
Rooms
Basement Full
Main Level Bedrooms 3
Interior
Interior Features Entry Level Bedroom, Bathroom - Walk-In Shower, Combination Kitchen/Dining, Family Room Off Kitchen, Floor Plan - Traditional, Kitchen - Table Space, Pantry, Stove - Wood, Wood Floors
Hot Water Electric
Heating Forced Air
Cooling Central A/C
Flooring Hardwood, Ceramic Tile
Fireplaces Number 2
Fireplaces Type Wood, Insert, Electric
Inclusions Kitchen, Refrigerator, Washer, Dryer
Equipment Built-In Range, Dishwasher, Dryer - Electric, Refrigerator, Oven/Range - Electric, Washer
Fireplace Y
Appliance Built-In Range, Dishwasher, Dryer - Electric, Refrigerator, Oven/Range - Electric, Washer
Heat Source Natural Gas
Laundry Basement
Exterior
Exterior Feature Porch(es), Patio(s)
Garage Spaces 4.0
Fence Partially
Water Access N
View Garden/Lawn
Roof Type Asphalt,Shingle
Accessibility None
Porch Porch(es), Patio(s)
Total Parking Spaces 4
Garage N
Building
Story 1.5
Foundation Block
Sewer Public Sewer
Water Public
Architectural Style Cape Cod
Level or Stories 1.5
Additional Building Above Grade, Below Grade
Structure Type Dry Wall
New Construction N
Schools
Elementary Schools Arrowhead
Middle Schools Arcola
High Schools Methacton
School District Methacton
Others
Senior Community No
Tax ID 43-00-07363-001
Ownership Fee Simple
SqFt Source 1946
Acceptable Financing Cash, Conventional
Horse Property N
Listing Terms Cash, Conventional
Financing Cash,Conventional
Special Listing Condition Standard





