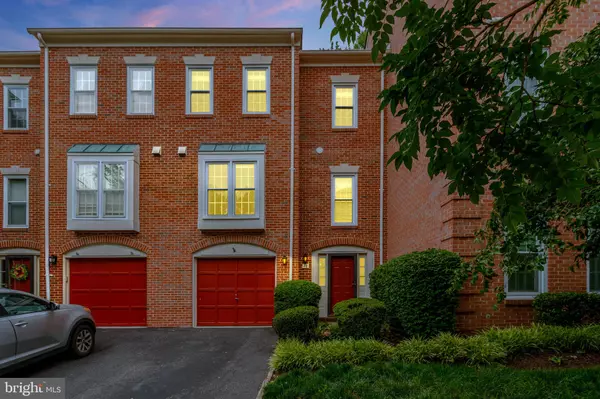
UPDATED:
Key Details
Property Type Condo
Sub Type Condo/Co-op
Listing Status Active
Purchase Type For Rent
Square Footage 2,101 sqft
Subdivision Manchester Square
MLS Listing ID VAAR2065302
Style Colonial
Bedrooms 3
Full Baths 2
Half Baths 2
Condo Fees $640/ann
HOA Y/N N
Abv Grd Liv Area 2,101
Year Built 1980
Available Date 2025-10-24
Property Sub-Type Condo/Co-op
Source BRIGHT
Property Description
Beautifully maintained and filled with natural light, this spacious three-level town home offers modern updates, flexible living spaces, and exceptional convenience. Located near Route 50 with quick access to I-66, I-495, and the GW Parkway, plus nearby parks, trails, and top-rated Arlington schools.
Entry & Lower Levels
The entry level features an extended 1-car garage with built-in shelving and room for a workbench or extra fridge, along with a large cedar closet and smart security upgrades including a keypad lock, Ring HD doorbell, and garage keypad. The walkout lower level includes a cozy gas fireplace with cinema-style lighting, projector pre-wiring, built-in wine storage, an updated marble sink, renovated half bath, and a spacious walk-in closet. Double sliding doors open to a private brick patio.
Outdoor Space
The generous patio overlooks a wide, HOA-maintained grassy common area—perfect for outdoor enjoyment. A rear garden bed, exterior water hookup, and hardwired Ring floodlight add utility and peace of mind. New exterior HVAC units installed in 2024.
Main Level
The open-concept living and dining area features refinished hardwood floors, a wood-burning fireplace, crown molding, and large windows with views of trees and green space. The refreshed kitchen (2024) offers new cabinetry and backsplash, induction cooktop (2022), Bosch dishwasher (2021), built-in microwave, soft-close drawers, roll-out shelving, and a bright boxed window. A dedicated laundry room with new washer/dryer (2024) completes this level.
Upper Level
The upper level includes three bedrooms and two full bathrooms. The spacious primary suite offers two closets, room for a King-sized bed, and an updated en-suite bath with double vanity, tiled shower, and upgraded lighting. Two additional bedrooms—one large enough for a King—plus a well-appointed hall bath and two linen closets provide comfortable space for family or guests.
Upgrades
Additional highlights include a rare dual-zone HVAC system (2020), sterilized ductwork (2021), cleaned dryer vent (2024), Ecobee smart thermostats with wireless sensors, and Verizon FiOS gigabit availability.
Don't miss this opportunity to call 18 S. Montana Street home!
Location
State VA
County Arlington
Zoning R-10T
Rooms
Other Rooms Living Room, Dining Room, Primary Bedroom, Bedroom 2, Bedroom 3, Kitchen, Family Room, Foyer, Laundry, Primary Bathroom, Full Bath, Half Bath
Basement Daylight, Full, Fully Finished, Garage Access, Outside Entrance, Walkout Level, Windows
Interior
Interior Features Chair Railings, Breakfast Area, Carpet, Ceiling Fan(s), Family Room Off Kitchen, Floor Plan - Traditional, Formal/Separate Dining Room, Kitchen - Table Space, Primary Bath(s), Recessed Lighting, Wood Floors
Hot Water Natural Gas
Heating Forced Air
Cooling Central A/C, Ceiling Fan(s)
Flooring Hardwood, Tile/Brick, Carpet
Fireplaces Number 2
Fireplaces Type Gas/Propane, Mantel(s), Screen, Wood
Equipment Built-In Microwave, Dryer, Disposal, Dishwasher, Oven/Range - Electric, Stainless Steel Appliances, Refrigerator, Washer
Furnishings No
Fireplace Y
Appliance Built-In Microwave, Dryer, Disposal, Dishwasher, Oven/Range - Electric, Stainless Steel Appliances, Refrigerator, Washer
Heat Source Natural Gas
Laundry Main Floor
Exterior
Exterior Feature Patio(s)
Parking Features Garage - Front Entry, Garage Door Opener, Inside Access, Basement Garage
Garage Spaces 2.0
Fence Fully
Water Access N
Accessibility None
Porch Patio(s)
Attached Garage 1
Total Parking Spaces 2
Garage Y
Building
Story 3
Foundation Slab
Above Ground Finished SqFt 2101
Sewer Public Sewer
Water Public
Architectural Style Colonial
Level or Stories 3
Additional Building Above Grade, Below Grade
New Construction N
Schools
Elementary Schools Carlin Springs
Middle Schools Kenmore
High Schools Washington-Liberty
School District Arlington County Public Schools
Others
Pets Allowed Y
HOA Fee Include Common Area Maintenance,Management,Lawn Care Front,Water
Senior Community No
Tax ID 21-015-057
Ownership Other
SqFt Source 2101
Miscellaneous HOA/Condo Fee,Parking,Taxes,Water
Horse Property N
Pets Allowed Case by Case Basis





