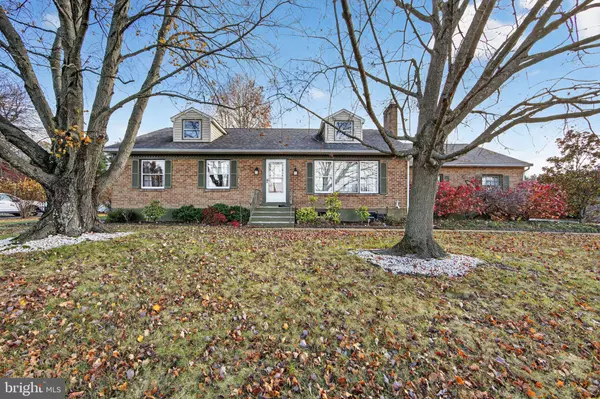
UPDATED:
Key Details
Property Type Single Family Home
Sub Type Detached
Listing Status Active
Purchase Type For Sale
Square Footage 2,782 sqft
Price per Sqft $161
Subdivision Talley Farms
MLS Listing ID DENC2093146
Style Ranch/Rambler
Bedrooms 3
Full Baths 2
Half Baths 1
HOA Fees $50/ann
HOA Y/N Y
Abv Grd Liv Area 1,582
Year Built 1972
Annual Tax Amount $3,495
Tax Year 2025
Lot Size 0.340 Acres
Acres 0.34
Lot Dimensions 160.00 x 155.80
Property Sub-Type Detached
Source BRIGHT
Property Description
Location
State DE
County New Castle
Area Brandywine (30901)
Zoning NC10
Direction Northwest
Rooms
Other Rooms Living Room, Dining Room, Primary Bedroom, Bedroom 2, Bedroom 3, Kitchen, Family Room, Sun/Florida Room, Exercise Room, Laundry, Utility Room, Bathroom 1, Bathroom 3, Attic, Bonus Room, Primary Bathroom
Basement Fully Finished, Heated
Main Level Bedrooms 3
Interior
Interior Features Kitchen - Eat-In, Dining Area, Attic, Bathroom - Stall Shower, Bathroom - Tub Shower, Ceiling Fan(s), Entry Level Bedroom, Formal/Separate Dining Room, Primary Bath(s), Floor Plan - Traditional, Kitchen - Table Space, Pantry, Window Treatments, Other
Hot Water Natural Gas
Heating Forced Air
Cooling Central A/C
Flooring Hardwood, Carpet, Ceramic Tile
Fireplaces Number 1
Fireplaces Type Brick, Mantel(s)
Equipment Cooktop, Dishwasher, Disposal, Dryer - Electric, Microwave, Oven - Double, Refrigerator, Washer
Fireplace Y
Appliance Cooktop, Dishwasher, Disposal, Dryer - Electric, Microwave, Oven - Double, Refrigerator, Washer
Heat Source Natural Gas
Laundry Main Floor
Exterior
Exterior Feature Patio(s)
Parking Features Garage - Side Entry, Inside Access, Garage Door Opener, Oversized, Other
Garage Spaces 6.0
Water Access N
View Other
Roof Type Pitched,Shingle
Accessibility Level Entry - Main
Porch Patio(s)
Attached Garage 2
Total Parking Spaces 6
Garage Y
Building
Lot Description Front Yard, SideYard(s)
Story 1
Foundation Concrete Perimeter
Above Ground Finished SqFt 1582
Sewer Public Sewer
Water Public
Architectural Style Ranch/Rambler
Level or Stories 1
Additional Building Above Grade, Below Grade
Structure Type Dry Wall
New Construction N
Schools
Elementary Schools Lancashire
Middle Schools Talley
High Schools Concord
School District Brandywine
Others
Pets Allowed Y
Senior Community No
Tax ID 06-014.00-139
Ownership Fee Simple
SqFt Source 2782
Acceptable Financing Cash, Conventional
Horse Property N
Listing Terms Cash, Conventional
Financing Cash,Conventional
Special Listing Condition Standard
Pets Allowed No Pet Restrictions
Virtual Tour https://mls.homejab.com/property/2634-foulk-woods-rd-wilmington-de-19810-usa





