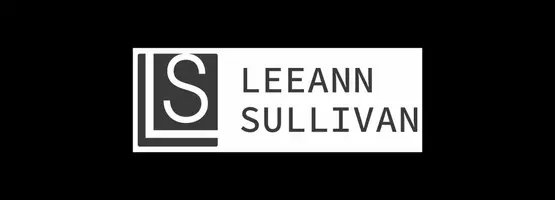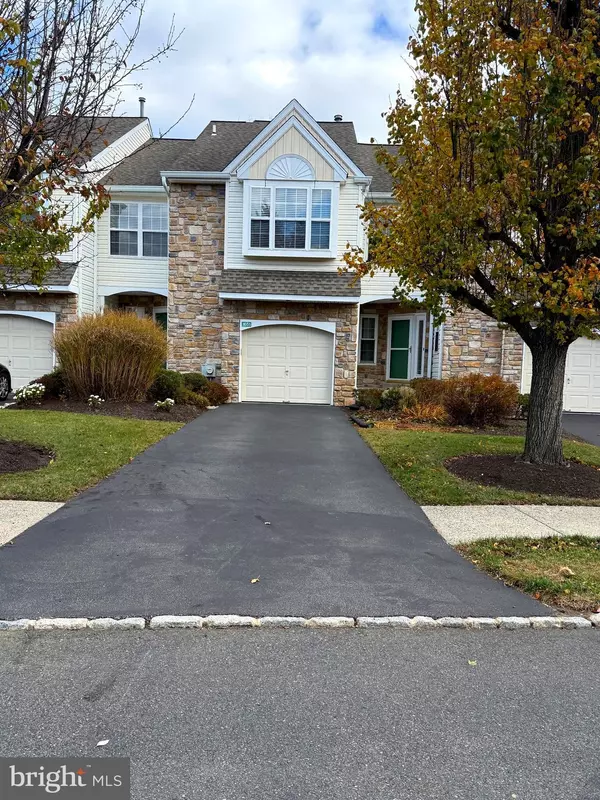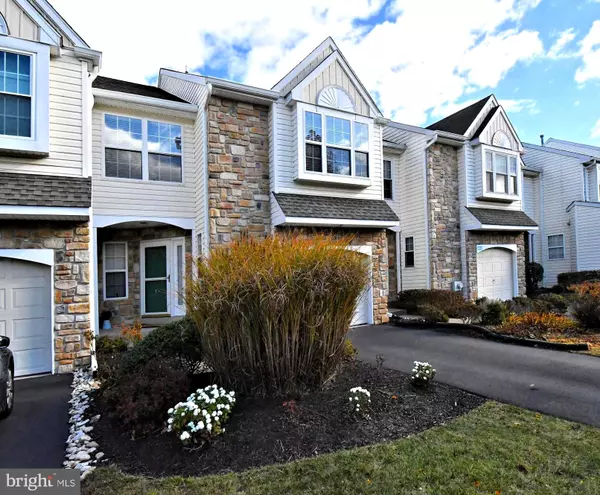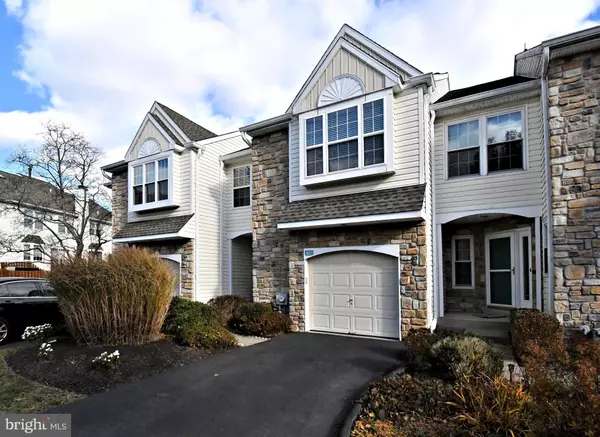
Open House
Fri Nov 21, 4:30pm - 6:30pm
UPDATED:
Key Details
Property Type Condo
Sub Type Condo/Co-op
Listing Status Active
Purchase Type For Sale
Square Footage 2,221 sqft
Price per Sqft $261
Subdivision Aspen Woods
MLS Listing ID PABU2109722
Style Traditional
Bedrooms 3
Full Baths 2
Half Baths 1
Condo Fees $231/ann
HOA Fees $231/mo
HOA Y/N Y
Abv Grd Liv Area 2,221
Year Built 1992
Annual Tax Amount $7,914
Tax Year 2025
Lot Dimensions 0.00 x 0.00
Property Sub-Type Condo/Co-op
Source BRIGHT
Property Description
Welcome to Aspen Woods in Makefield Glen! Located in a sought-after cul-de-sac, this spacious 3 bedroom, 2 and half bath home offers an incredible opportunity to customize and create your dream space. Featuring a finished loft, an unfinished basement, and a 1-car garage, this home is awaiting its new owner's vision.
The well-designed kitchen with custom cabinets features including pull-out drawers, a spice rack, hidden trash, and a Lazy Susan, maximizing storage potential. Enjoy gas cooking and a serving bar that opens to the spacious dining room.
The inviting living room features a cozy gas fireplace and a door leading out to your private, fully fenced-in paver patio—perfect for enjoying the colorful coneflowers in the spring. A powder room, laundry room, and convenient inside access to the garage complete the main level.
On the second floor, you'll find an extra-large Primary Suite with a bonus sitting area and two closets, both equipped with closet organizing systems for efficient storage. The Primary Bathroom offers a walk-in shower with a seat and a separate soaking tub. The hall bath has classic black and white tile. The two other generous bedrooms on this level also feature closet organizing systems.
Ascend to the finished loft, complete with skylights—this is a versatile bonus space ideal for a home office, recreation room, or potential fourth bedroom.
The large, unfinished basement is ready for future conversion! It already features a French drain, sump pump, and a backup water-fed pump to ensure the space stays dry. An egress window was professionally added, making the process of finishing this space into additional living area straightforward and code-compliant. This home is move in ready with a newer HVAC system.
Location
State PA
County Bucks
Area Lower Makefield Twp (10120)
Zoning R4
Rooms
Other Rooms Basement, Loft
Basement Sump Pump, Unfinished, Poured Concrete, Daylight, Partial
Interior
Hot Water Natural Gas
Heating Central
Cooling Central A/C
Flooring Ceramic Tile, Carpet, Hardwood
Fireplaces Number 1
Fireplaces Type Fireplace - Glass Doors, Gas/Propane, Mantel(s)
Inclusions Washer, Dryer, Refrigerator
Fireplace Y
Heat Source Natural Gas
Laundry Main Floor, Has Laundry
Exterior
Parking Features Garage - Front Entry, Inside Access
Garage Spaces 2.0
Fence Rear, Wood
Utilities Available Natural Gas Available
Amenities Available Pool - Outdoor, Tennis Courts, Tot Lots/Playground
Water Access N
Accessibility 2+ Access Exits
Attached Garage 1
Total Parking Spaces 2
Garage Y
Building
Story 3
Foundation Permanent
Above Ground Finished SqFt 2221
Sewer Public Sewer
Water Public
Architectural Style Traditional
Level or Stories 3
Additional Building Above Grade, Below Grade
New Construction N
Schools
High Schools Pennsbury
School District Pennsbury
Others
Pets Allowed Y
HOA Fee Include Common Area Maintenance,Management
Senior Community No
Tax ID 20-015-148-026
Ownership Condominium
SqFt Source 2221
Security Features 24 hour security
Acceptable Financing Cash, Conventional
Listing Terms Cash, Conventional
Financing Cash,Conventional
Special Listing Condition Standard
Pets Allowed Number Limit





