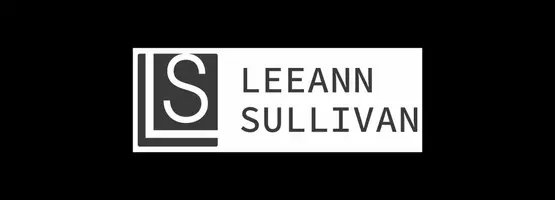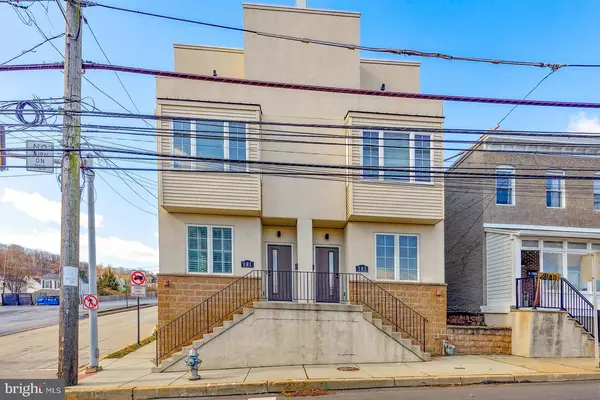
UPDATED:
Key Details
Property Type Multi-Family
Sub Type Twin/Semi-Detached
Listing Status Active
Purchase Type For Rent
Square Footage 1,884 sqft
Subdivision Conshohocken
MLS Listing ID PAMC2161978
Style Straight Thru
Bedrooms 3
Full Baths 2
Half Baths 1
Abv Grd Liv Area 1,604
Year Built 2016
Lot Size 3,200 Sqft
Acres 0.07
Lot Dimensions 23.00 x 0.00
Property Sub-Type Twin/Semi-Detached
Source BRIGHT
Property Description
The main level features an open floor plan with hardwood floors, a spacious living and dining area, and a modern kitchen with granite countertops, ample cabinetry, and a breakfast bar. A private back patio sits just off the kitchen.
The second floor offers two generously sized bedrooms and a full hall bath. The top-level owner's suite includes a walk-in closet, full bath, vanity area, and private balcony. A finished basement adds flexible living space, perfect for an office, gym, or media room.
Additional highlights include in-unit laundry and two off-street parking spaces, a rare convenience in downtown Conshohocken. Walk to Fayette Street, the train station, and the Schuylkill River Trail. This home truly delivers comfort, space, and convenience. Only minutes from all major highways, perfect for commuting. Schedule your tour today!
Location
State PA
County Montgomery
Area West Conshohocken Boro (10624)
Zoning RESIDENTIAL
Rooms
Other Rooms Living Room, Dining Room, Primary Bedroom, Bedroom 2, Bedroom 3, Kitchen, Basement, Primary Bathroom, Full Bath, Half Bath
Basement Fully Finished
Interior
Interior Features Wood Floors, Upgraded Countertops, Recessed Lighting, Breakfast Area, Floor Plan - Open, Ceiling Fan(s), Bathroom - Walk-In Shower, Bathroom - Tub Shower, Primary Bath(s)
Hot Water Natural Gas
Heating Central
Cooling Central A/C
Flooring Hardwood, Ceramic Tile, Carpet
Equipment Built-In Microwave, Built-In Range, Refrigerator, Dishwasher, Washer, Dryer
Fireplace N
Appliance Built-In Microwave, Built-In Range, Refrigerator, Dishwasher, Washer, Dryer
Heat Source Natural Gas
Laundry Has Laundry
Exterior
Garage Spaces 2.0
Water Access N
Accessibility 2+ Access Exits
Total Parking Spaces 2
Garage N
Building
Story 3
Foundation Permanent
Above Ground Finished SqFt 1604
Sewer Public Sewer
Water Public
Architectural Style Straight Thru
Level or Stories 3
Additional Building Above Grade, Below Grade
New Construction N
Schools
School District Upper Merion Area
Others
Pets Allowed Y
Senior Community No
Tax ID 24-00-01356-006
Ownership Other
SqFt Source 1884
Security Features Main Entrance Lock,Smoke Detector,Carbon Monoxide Detector(s)
Pets Allowed Cats OK, Dogs OK, Case by Case Basis





