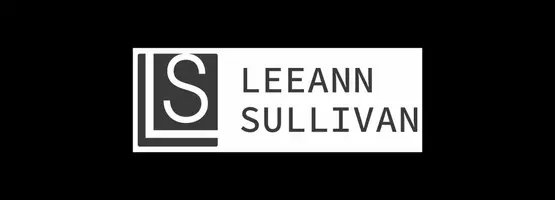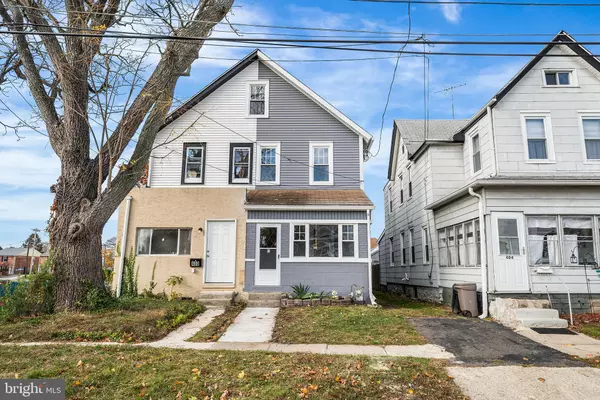
UPDATED:
Key Details
Property Type Single Family Home, Townhouse
Sub Type Twin/Semi-Detached
Listing Status Under Contract
Purchase Type For Sale
Square Footage 1,478 sqft
Price per Sqft $192
Subdivision None Available
MLS Listing ID PADE2104146
Style Other
Bedrooms 4
Full Baths 2
HOA Y/N N
Abv Grd Liv Area 1,478
Year Built 1900
Annual Tax Amount $4,180
Tax Year 2025
Lot Size 1,742 Sqft
Acres 0.04
Lot Dimensions 17.00 x 108.00
Property Sub-Type Twin/Semi-Detached
Source BRIGHT
Property Description
The main level has a nice flow with a bedroom/flex room, full bath, eat-in kitchen, living room, and front AND back enclosed porches. On the second floor you'll find three more nicely-sized bedrooms (two are quite large), and the third floor walk-up is full of natural light, and has its own mini-split, ensuring it will be warm in the winter and cool in the summer. The space in this home gives you room to spread out whether you have a large family, love to host, or have simply dreamed of a man cave or she-shed. This home has the space for everyone, and two full bathrooms mean mornings run a whole lot smoother.
Outside, the home has low-maintenance vinyl and aluminum siding, plus a handy backyard garage — perfect for storing tools, bikes, or car parts. The rear yard gives you just enough outdoor space for a garden, a grill setup, or a cozy spot to relax. Parking is easy with plenty of on-street options right out front.
With nearby parks and community amenities, you'll have plenty of places to get outside and unwind. Laundry is tucked away in the nearly finished basement, keeping your main living spaces clutter-free.
This isn't just a house — it's a space that's ready for your ideas, your style, and your memories. It has the charm, the history, and the potential to become exactly what you've been looking for.
Location
State PA
County Delaware
Area Tinicum Twp (10445)
Zoning RESIDENTIAL
Rooms
Other Rooms Living Room, Bedroom 2, Bedroom 3, Kitchen, Basement, Bedroom 1, Sun/Florida Room, Bathroom 1, Attic, Bonus Room
Basement Connecting Stairway, Interior Access, Improved, Space For Rooms
Main Level Bedrooms 1
Interior
Interior Features Ceiling Fan(s), Combination Kitchen/Dining, Entry Level Bedroom, Upgraded Countertops
Hot Water Natural Gas
Cooling Central A/C
Inclusions Refrigerator
Equipment Built-In Microwave, Dishwasher, Refrigerator
Fireplace N
Appliance Built-In Microwave, Dishwasher, Refrigerator
Heat Source Natural Gas
Laundry Basement
Exterior
Water Access N
Accessibility None
Garage N
Building
Story 3
Foundation Concrete Perimeter
Above Ground Finished SqFt 1478
Sewer Public Sewer
Water Public
Architectural Style Other
Level or Stories 3
Additional Building Above Grade, Below Grade
New Construction N
Schools
Elementary Schools Tinicum School
Middle Schools Tinicum School
High Schools Interboro Senior
School District Interboro
Others
Senior Community No
Tax ID 45-00-01494-00
Ownership Fee Simple
SqFt Source 1478
Acceptable Financing Cash, Conventional, FHA, PHFA, VA
Listing Terms Cash, Conventional, FHA, PHFA, VA
Financing Cash,Conventional,FHA,PHFA,VA
Special Listing Condition Standard





