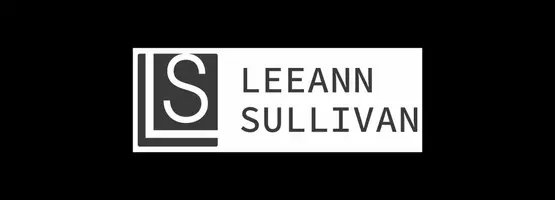For more information regarding the value of a property, please contact us for a free consultation.
Key Details
Sold Price $780,000
Property Type Single Family Home
Sub Type Detached
Listing Status Sold
Purchase Type For Sale
Square Footage 3,445 sqft
Price per Sqft $226
Subdivision East Marlboro
MLS Listing ID MDPG2144392
Sold Date 04/14/25
Style Cape Cod
Bedrooms 4
Full Baths 3
Half Baths 1
HOA Y/N N
Abv Grd Liv Area 3,445
Originating Board BRIGHT
Year Built 1942
Annual Tax Amount $7,278
Tax Year 2024
Lot Size 6.040 Acres
Acres 6.04
Property Sub-Type Detached
Property Description
Don't miss this breathtaking Cape Cod home, sitting on over 6 acres of land! Offering 4 spacious bedrooms and a bonus room! (2 on the main level) and 3.5 bathrooms, this home is a true sanctuary. The abundance of natural light fills the living room and a breathtaking dream kitchen with an extra large island that seats up to 8! Beautiful hardwood floors flow throughout, each with its own distinctive character. The main-level owner's suite is a private retreat, featuring a spa-like bathroom, a walk-in closet with an organized closet system, and double doors that lead to your new deck. A second bedroom and a full bath are also conveniently located on the main level. Upstairs, two more bedrooms each offer unique charm—the left bedroom includes an additional bonus room, while the right bedroom boasts two cozy reading nooks, perfect for enjoying peaceful views of the front or back yard. A full bathroom completes this level. The family room impresses with soaring ceilings, skylights, and large windows that look into the newly renovated sunroom.
For those who love to entertain, the sunroom is equipped with a mini kitchen, offering a perfect space for guests to gather and walk out to the pool for a swim in the saltwater in-ground pool, or relax in the cabana. This space also features a half bath for convenience or as a changing room. The outdoor acreage also includes a greenhouse and a charming shed with a small patio.
With an additional 1,010 sq feet of space in the unfinished, neat walk-out basement, for a total of 4455 sqft offering endless potential for storage or future customization, currently houses an in-home salon space for grooming. The possibilities are endless!
This home allows the future homeowners a beautiful space that is move-in ready, just in time for Spring nights on the gorgeous deck or the upcoming summer days in the pool!
Watch the video!
Location
State MD
County Prince Georges
Zoning RR
Rooms
Basement Connecting Stairway, Walkout Stairs, Unfinished, Outside Entrance
Main Level Bedrooms 2
Interior
Interior Features Ceiling Fan(s), Cedar Closet(s), Formal/Separate Dining Room, Kitchen - Island, Recessed Lighting, Skylight(s), Walk-in Closet(s), Bathroom - Walk-In Shower, Entry Level Bedroom, Kitchen - Eat-In, Kitchen - Gourmet, Kitchen - Table Space, Upgraded Countertops, Wet/Dry Bar
Hot Water Electric
Heating Heat Pump(s)
Cooling Central A/C
Fireplaces Number 2
Fireplaces Type Gas/Propane
Equipment Built-In Microwave, Dishwasher, Oven/Range - Electric, Refrigerator, Washer, Dryer
Fireplace Y
Appliance Built-In Microwave, Dishwasher, Oven/Range - Electric, Refrigerator, Washer, Dryer
Heat Source Electric
Laundry Has Laundry, Main Floor
Exterior
Exterior Feature Deck(s), Porch(es), Screened
Garage Spaces 6.0
Pool In Ground, Saltwater
Water Access N
Accessibility None
Porch Deck(s), Porch(es), Screened
Total Parking Spaces 6
Garage N
Building
Lot Description Cul-de-sac, Backs to Trees
Story 3
Foundation Brick/Mortar
Sewer Private Septic Tank
Water Public
Architectural Style Cape Cod
Level or Stories 3
Additional Building Above Grade
New Construction N
Schools
School District Prince George'S County Public Schools
Others
Senior Community No
Tax ID 17030231613
Ownership Fee Simple
SqFt Source Assessor
Acceptable Financing Cash, Conventional, FHA, VA
Listing Terms Cash, Conventional, FHA, VA
Financing Cash,Conventional,FHA,VA
Special Listing Condition Standard
Read Less Info
Want to know what your home might be worth? Contact us for a FREE valuation!

Our team is ready to help you sell your home for the highest possible price ASAP

Bought with Amanda J Baldwin • Samson Properties



