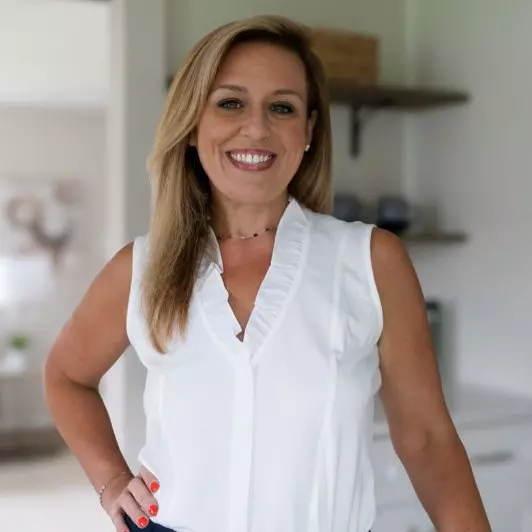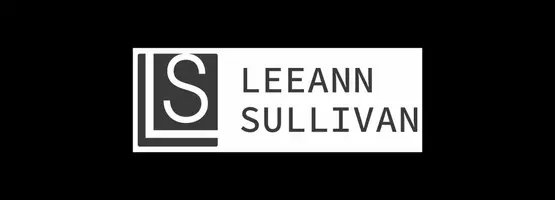Bought with Andy Ly • RE/MAX Affiliates
For more information regarding the value of a property, please contact us for a free consultation.
Key Details
Sold Price $375,800
Property Type Single Family Home
Sub Type Detached
Listing Status Sold
Purchase Type For Sale
Square Footage 1,862 sqft
Price per Sqft $201
Subdivision Lester
MLS Listing ID PADE2095978
Sold Date 08/29/25
Style Colonial
Bedrooms 3
Full Baths 2
HOA Y/N N
Abv Grd Liv Area 1,862
Year Built 1920
Available Date 2025-07-25
Annual Tax Amount $5,593
Tax Year 2024
Lot Size 4,356 Sqft
Acres 0.1
Lot Dimensions 50.00 x 100.00
Property Sub-Type Detached
Source BRIGHT
Property Description
Welcome to 104 Lagrange Ave, a charming 3-bedroom, 2-bath home featuring a full basement, attic, and private driveway with a Tesla charger already installed. Ideally located just minutes from Philadelphia and the airport, with easy access to I-95 for a smooth commute in any direction. Outdoor enthusiasts will love the proximity to Tinicum Park, offering scenic hiking trails and fishing, as well as Governor Printz Park, which features a playground, water play area, and stunning views of the Delaware River. This home combines comfort, convenience, and access to nature—all in a prime location.
Location
State PA
County Delaware
Area Tinicum Twp (10445)
Zoning R-10
Rooms
Basement Full
Main Level Bedrooms 1
Interior
Hot Water Electric
Cooling Central A/C
Fireplace N
Heat Source Natural Gas
Exterior
Garage Spaces 2.0
Water Access N
Accessibility None
Total Parking Spaces 2
Garage N
Building
Story 2
Foundation Block, Stone
Above Ground Finished SqFt 1862
Sewer Public Sewer
Water Public
Architectural Style Colonial
Level or Stories 2
Additional Building Above Grade, Below Grade
New Construction N
Schools
High Schools Interboro Senior
School District Interboro
Others
Pets Allowed N
Senior Community No
Tax ID 45-00-00759-00
Ownership Fee Simple
SqFt Source 1862
Acceptable Financing Cash, Conventional, FHA
Listing Terms Cash, Conventional, FHA
Financing Cash,Conventional,FHA
Special Listing Condition Standard
Read Less Info
Want to know what your home might be worth? Contact us for a FREE valuation!

Our team is ready to help you sell your home for the highest possible price ASAP





