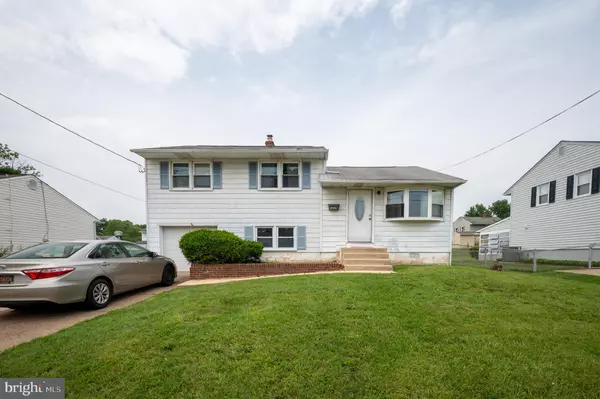Bought with Lyman Chen • RE/MAX Edge
For more information regarding the value of a property, please contact us for a free consultation.
Key Details
Sold Price $275,000
Property Type Single Family Home
Sub Type Detached
Listing Status Sold
Purchase Type For Sale
Square Footage 2,314 sqft
Price per Sqft $118
Subdivision Oak Hill
MLS Listing ID DENC2084078
Sold Date 09/26/25
Style Split Level
Bedrooms 3
Full Baths 1
Half Baths 1
HOA Y/N Y
Abv Grd Liv Area 1,650
Year Built 1956
Annual Tax Amount $1,774
Tax Year 2024
Lot Size 6,970 Sqft
Acres 0.16
Lot Dimensions 65.00 x 110.00
Property Sub-Type Detached
Source BRIGHT
Property Description
The perfect opportunity awaits for a new home owner in Oak Hill. This beautifully designed split-level home has so much potential to bring back to its glory. 3 bedroom 1.5 bath home with hardwood floors. Open floor plan with an eat in kitchen that connects to a front of the house living room as well as a large family room addition with fire place. Downstairs has another den/ living room and a half bath . Upstairs, we have 3 bedrooms with a full bath The house sits high on the lot and boast a back yard, and a rear yard porch . House is equipped with gas heat and central air. This is a great opportunity for a new owner to cosmetically upgrade and gain immediate equity and turn this house into a home! Make an appointment today. Property being sold in "AS IS" condition.
Location
State DE
County New Castle
Area Wilmington (30906)
Zoning NC6.5
Rooms
Other Rooms Living Room, Bedroom 2, Bedroom 3, Kitchen, Family Room, Den, Bedroom 1
Interior
Hot Water Natural Gas
Heating Forced Air
Cooling Central A/C
Fireplaces Number 1
Fireplace Y
Heat Source Natural Gas
Exterior
Parking Features Other
Garage Spaces 5.0
Water Access N
Accessibility None
Attached Garage 1
Total Parking Spaces 5
Garage Y
Building
Story 1.5
Foundation Block
Sewer Public Sewer
Water Public
Architectural Style Split Level
Level or Stories 1.5
Additional Building Above Grade, Below Grade
New Construction N
Schools
School District Red Clay Consolidated
Others
Senior Community No
Tax ID 07-035.20-201
Ownership Fee Simple
SqFt Source 2314
Special Listing Condition Standard
Read Less Info
Want to know what your home might be worth? Contact us for a FREE valuation!

Our team is ready to help you sell your home for the highest possible price ASAP





