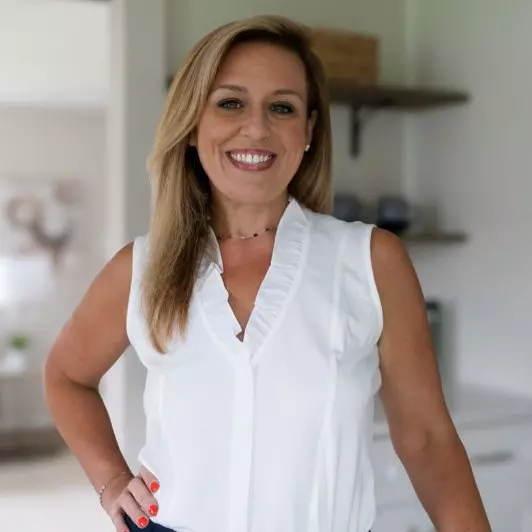Bought with Alec Michael Georigi • Compass
For more information regarding the value of a property, please contact us for a free consultation.
Key Details
Sold Price $173,000
Property Type Townhouse
Sub Type End of Row/Townhouse
Listing Status Sold
Purchase Type For Sale
Square Footage 1,225 sqft
Price per Sqft $141
Subdivision Edgemoor Gardens
MLS Listing ID DENC2086596
Sold Date 10/03/25
Style Other
Bedrooms 3
Full Baths 1
Half Baths 1
HOA Y/N N
Abv Grd Liv Area 1,225
Year Built 1940
Annual Tax Amount $877
Tax Year 2024
Lot Size 3,049 Sqft
Acres 0.07
Lot Dimensions 39.70 x 80.00
Property Sub-Type End of Row/Townhouse
Source BRIGHT
Property Description
Welcome to 30 N Pennewell Drive, a fully renovated gem in the heart of Wilmington's Edgemoor Gardens neighborhood. This move-in ready three-bedroom, one-and-a-half bath home blends modern upgrades with everyday comfort. Step inside to discover brand-new flooring, fresh neutral paint and beautifully finished kitchen and bathrooms. The stylish kitchen features all-new stainless steel appliances, sleek new cabinetry, and contemporary finishes—perfect for both entertaining and daily living. Stay comfortable year-round with a brand-new HVAC system and central air. Whether you're a first-time buyer or looking to downsize without sacrificing style, this home checks all the boxes. Conveniently located near shopping, dining, and major commuter routes, this turnkey property offers both comfort and convenience at an exceptional value. Don't miss your chance to own this beautifully updated home—schedule your showing today!
Owner is a licensed real estate agent.
Location
State DE
County New Castle
Area Brandywine (30901)
Zoning NCTH
Interior
Hot Water Natural Gas
Heating Forced Air
Cooling Central A/C
Flooring Ceramic Tile
Fireplace N
Heat Source Natural Gas
Laundry Main Floor
Exterior
Fence Other
Water Access N
Accessibility None
Garage N
Building
Lot Description Corner
Story 2
Foundation Other
Above Ground Finished SqFt 1225
Sewer Public Sewer
Water Public
Architectural Style Other
Level or Stories 2
Additional Building Above Grade, Below Grade
New Construction N
Schools
School District Brandywine
Others
Senior Community No
Tax ID 06-146.00-410
Ownership Fee Simple
SqFt Source 1225
Special Listing Condition Standard
Read Less Info
Want to know what your home might be worth? Contact us for a FREE valuation!

Our team is ready to help you sell your home for the highest possible price ASAP





