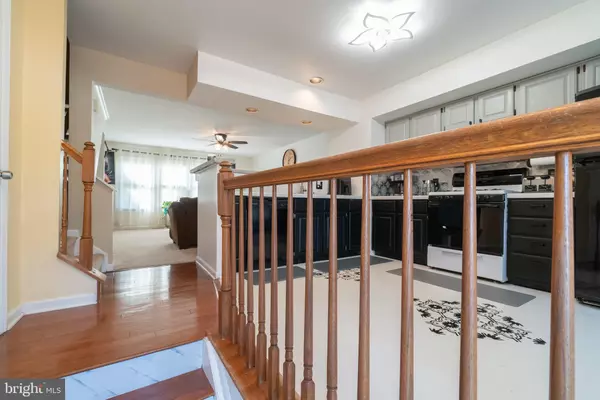Bought with Michael Aldridge • Compass
For more information regarding the value of a property, please contact us for a free consultation.
Key Details
Sold Price $282,500
Property Type Townhouse
Sub Type Interior Row/Townhouse
Listing Status Sold
Purchase Type For Sale
Square Footage 1,425 sqft
Price per Sqft $198
Subdivision Pinewoods
MLS Listing ID DENC2091288
Sold Date 11/07/25
Style Colonial
Bedrooms 3
Full Baths 2
Half Baths 1
HOA Fees $5/ann
HOA Y/N Y
Abv Grd Liv Area 1,146
Year Built 1991
Available Date 2025-10-23
Annual Tax Amount $2,882
Tax Year 2025
Lot Size 1,742 Sqft
Acres 0.04
Lot Dimensions 18.00 x 105.00
Property Sub-Type Interior Row/Townhouse
Source BRIGHT
Property Description
This beautifully maintained 3 bed 2.5 bath town home will not last long. Situated on a quiet street in a perfect location that is close to shopping/ restaurants/ groceries and close to major highways. The first level features a kitchen with breakfast bar that opens into a spacious living room. The second floor has 2 spacious bedrooms, plenty of closet space, and a full bathroom. On the lower level you will find another full size bathroom, the 3rd bedroom (or maybe a second living area), and access to your private backyard. Schedule your tour now because this one will not last!!!
Location
State DE
County New Castle
Area Newark/Glasgow (30905)
Zoning NCTH
Rooms
Other Rooms Living Room, Bedroom 2, Bedroom 3, Kitchen, Bedroom 1, Laundry, Bathroom 1, Bathroom 3
Basement Full
Interior
Interior Features Attic/House Fan, Bathroom - Tub Shower, Carpet, Ceiling Fan(s), Primary Bath(s), Window Treatments
Hot Water Natural Gas
Heating Forced Air
Cooling Central A/C
Fireplace N
Window Features Vinyl Clad
Heat Source Natural Gas
Exterior
Garage Spaces 2.0
Water Access N
Accessibility 2+ Access Exits
Total Parking Spaces 2
Garage N
Building
Story 2
Foundation Concrete Perimeter
Above Ground Finished SqFt 1146
Sewer Public Sewer
Water Public
Architectural Style Colonial
Level or Stories 2
Additional Building Above Grade, Below Grade
New Construction N
Schools
Middle Schools Gauger-Cobbs
High Schools Glasgow
School District Christina
Others
Senior Community No
Tax ID 11-028.40-234
Ownership Fee Simple
SqFt Source 1425
Special Listing Condition Standard
Read Less Info
Want to know what your home might be worth? Contact us for a FREE valuation!

Our team is ready to help you sell your home for the highest possible price ASAP





