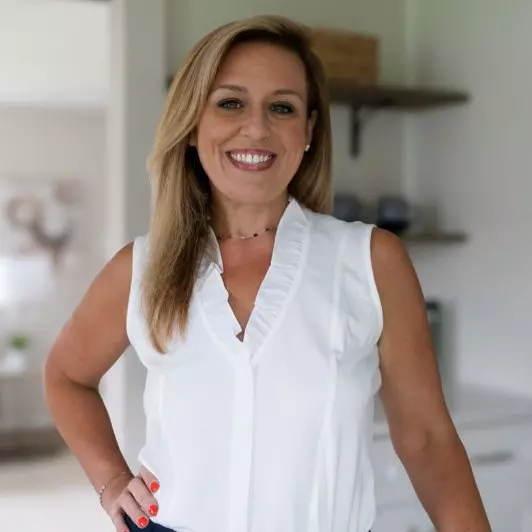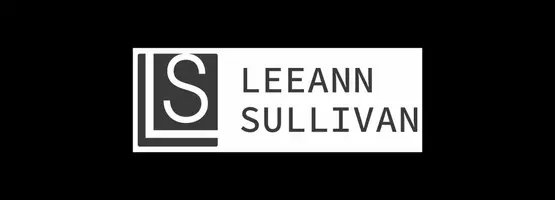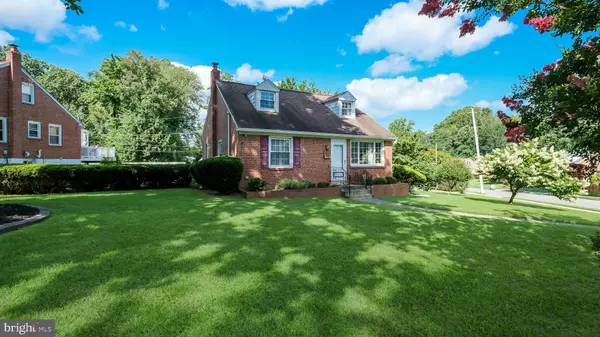Bought with Amy M Quaciari • RE/MAX Main Line-West Chester
For more information regarding the value of a property, please contact us for a free consultation.
Key Details
Sold Price $450,000
Property Type Single Family Home
Sub Type Detached
Listing Status Sold
Purchase Type For Sale
Square Footage 1,694 sqft
Price per Sqft $265
Subdivision Scenic Hills
MLS Listing ID PADE2096930
Sold Date 11/13/25
Style Cape Cod
Bedrooms 4
Full Baths 1
Half Baths 1
HOA Y/N N
Abv Grd Liv Area 1,344
Year Built 1950
Annual Tax Amount $7,750
Tax Year 2025
Lot Size 0.270 Acres
Acres 0.27
Lot Dimensions 61.00 x 34.00
Property Sub-Type Detached
Source BRIGHT
Property Description
Welcome to 158 Hillview in the heart of Scenic Hills! This home sits on a corner lot with beautiful shade trees and flowering crape myrtle. Upon entering the front door, hardwood floors run through to the dining and kitchen area. Modern open kitchen with recessed lighting. The primary bedroom and office /4th bedroom are also on the main floor. The full bath in new with ceramic tile surround in the bath. Upstairs 2 large addition bedrooms and a half bath. Enjoy the basement with 50 percent finished with ceramic tile floors and wood paneling. The second half of the basement is large for projects or storage and laundry.
For all you car enthusiasts and weekend warriors there is large oversized 2 car garage on a wide 2 car width driveway. Not shared! The spacious yard has a proper vegetable garden and patio, shaded by beautiful trees. The rear yard is fenced in for your furry friends. Don't wait make your appointment now!
Location
State PA
County Delaware
Area Springfield Twp (10442)
Zoning R-10
Direction South
Rooms
Basement Partially Finished
Main Level Bedrooms 2
Interior
Hot Water Natural Gas
Cooling Central A/C
Flooring Hardwood, Carpet
Fireplace N
Heat Source Natural Gas
Laundry Basement
Exterior
Parking Features Garage - Front Entry, Oversized
Garage Spaces 8.0
Fence Partially
Water Access N
Accessibility None
Total Parking Spaces 8
Garage Y
Building
Lot Description Corner
Story 2
Foundation Concrete Perimeter
Above Ground Finished SqFt 1344
Sewer Public Sewer
Water Public
Architectural Style Cape Cod
Level or Stories 2
Additional Building Above Grade, Below Grade
New Construction N
Schools
High Schools Springfield
School District Springfield
Others
Pets Allowed Y
Senior Community No
Tax ID 42-00-02723-00
Ownership Fee Simple
SqFt Source 1694
Acceptable Financing Cash, Conventional
Listing Terms Cash, Conventional
Financing Cash,Conventional
Special Listing Condition Standard
Pets Allowed No Pet Restrictions
Read Less Info
Want to know what your home might be worth? Contact us for a FREE valuation!

Our team is ready to help you sell your home for the highest possible price ASAP





