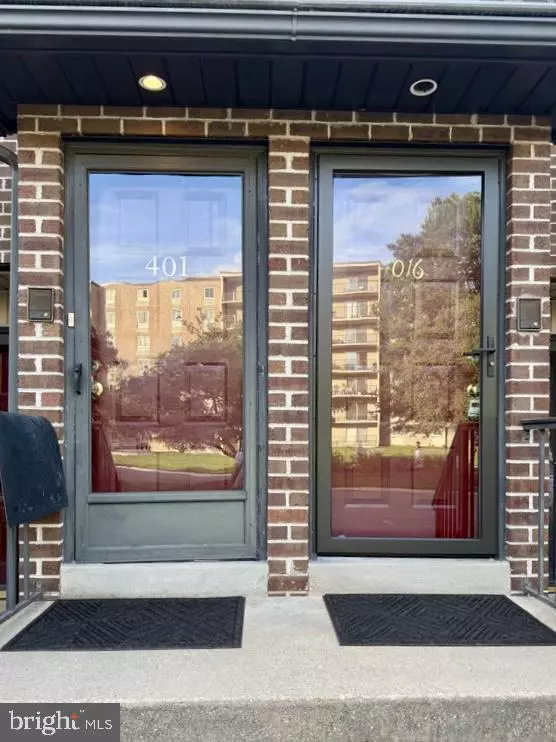
UPDATED:
Key Details
Property Type Condo
Sub Type Condo/Co-op
Listing Status Active
Purchase Type For Rent
Subdivision Society 4000 Condo
MLS Listing ID DENC2087446
Style Contemporary,Unit/Flat
Bedrooms 2
Full Baths 2
Year Built 1984
Available Date 2025-08-20
Lot Dimensions 0.00 x 0.00
Property Sub-Type Condo/Co-op
Source BRIGHT
Property Description
INTERIOR FEATURES: Step inside to a spacious, airy, open-concept living and dining area, seamlessly connected to a modern, newly renovated kitchen with brand-new, stainless-steel appliances. Coat closet at top of stairs. Newly installed, engineered wood flooring throughout for a clean, easy to maintain home.
Fresh paint throughout.
The large rear balcony offers a tranquil quiet outdoor retreat. Very private due to end unit location. Also features a large outdoor utility / storage room, large enough for a bicycles, golf clubs etc.
BEDROOMS AND BATHROOMS: The primary bedroom is spacious and includes a partially renovated (new toilet and vanity) en-suite bathroom. There's a generous shelved walk-in closet.
The full bath is located across the hall from the comfortably roomy second bedroom. This hall bath also features a new toilet and vanity plus a convenient washer / dryer unit.
PARKING: This condo has one assigned parking spot, plus plenty of guest spaces for a second vehicle immediately in-front of the unit, or close by.
COMMUNITY AMENITIES AND LOCATION: Residents enjoy public walking paths—perfect for morning strolls or unwinding after work. The community is highly walkable, offering easy access to public transportation, and four other nearby shopping centers. There are grocery stores, multiple banking options, two national brand pharmacies, and a multitude of restaurants, along with "Total Wine" all located within either easy walking, or a short drive distance from this condominium. There are also a Home Depot and a Wawa convenience store within walking distance. The Claymont train station is less than 2 miles away, providing Septa train access north to Philadelphia and south to Newark, Delaware.
LEASE DETAILS: Rent covers trash removal, snow removal, property tax, exterior maintenance, and parking for two vehicles (one assigned space and one guest spot). Tenants are responsible for utilities including water & sewer, electricity and internet service. A renter's insurance policy is required. This condo is available for a lease term starting October 2025, with a minimum commitment of 12 months.
Location
State DE
County New Castle
Area Brandywine (30901)
Zoning NCAP
Rooms
Main Level Bedrooms 2
Interior
Hot Water 60+ Gallon Tank
Heating Heat Pump(s)
Cooling Central A/C
Inclusions Taxes, trash
Furnishings No
Fireplace N
Heat Source Electric
Exterior
Water Access N
Accessibility None
Garage N
Building
Lot Description Additional Lot(s), Backs - Parkland, Rear Yard, Backs - Open Common Area
Story 1
Unit Features Garden 1 - 4 Floors
Sewer Public Sewer
Water Public
Architectural Style Contemporary, Unit/Flat
Level or Stories 1
Additional Building Above Grade, Below Grade
New Construction N
Schools
Middle Schools Talley
School District Brandywine
Others
Pets Allowed Y
Senior Community No
Tax ID 06-036.00-118.C.4016
Ownership Other
Miscellaneous Common Area Maintenance,Grounds Maintenance,HOA/Condo Fee,Lawn Service,Parking,Pest Control,Taxes,Snow Removal,Trash Removal
Pets Allowed Cats OK, Case by Case Basis, Breed Restrictions, Pet Addendum/Deposit





