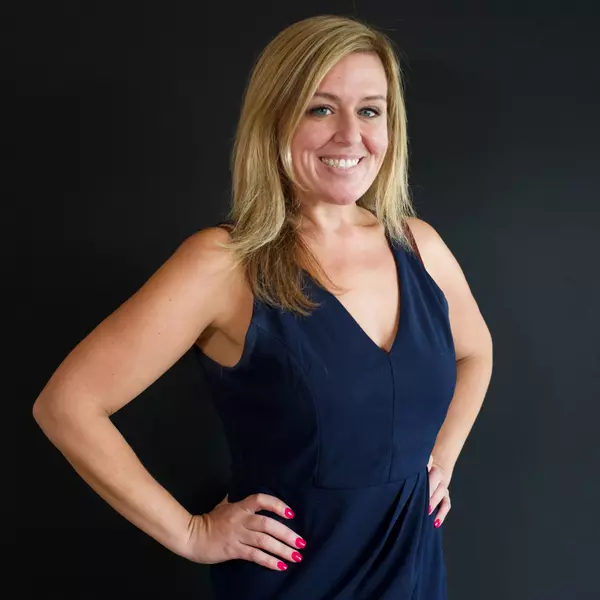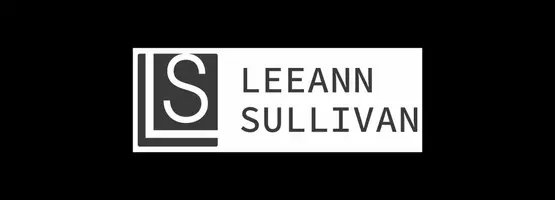
UPDATED:
Key Details
Property Type Townhouse
Sub Type Interior Row/Townhouse
Listing Status Active
Purchase Type For Rent
Square Footage 1,248 sqft
Subdivision Graduate Hospital
MLS Listing ID PAPH2543368
Style Contemporary,Other
Bedrooms 3
Full Baths 2
HOA Y/N N
Abv Grd Liv Area 1,248
Year Built 1925
Lot Size 832 Sqft
Acres 0.02
Lot Dimensions 16.00 x 52.00
Property Sub-Type Interior Row/Townhouse
Source BRIGHT
Property Description
Welcome to this charming and well-maintained sun-filled 3-BEDROOM, 2-BATHROOM single-family home available for rent, offering comfort, space, and city views across three levels.
The first floor features a bright and airy living room with LARGE WINDOWS that allow for abundant natural sunlight, complemented by a FIREPLACE that flows seamlessly into a formal dining area—perfect for relaxing or hosting. HARDWOOD FLOORS THROUGHOUT add a touch of warmth and sophistication. The updated kitchen includes a BREAKFAST BAR, dishwasher, and direct access to a FENCED YARD—ideal for outdoor dining, entertaining, or gardening.
The second level includes two sunlit bedrooms and a full bathroom. Each room features ample closet space and plenty of natural light, making them ideal for restful retreats, home offices, or guest rooms.
Enjoy the privacy of a FULL-FLOOR PRIMARY SUITE, complete with a spacious bedroom, excellent closet space, and an en-suite bath with DUAL SINKS. Step outside onto your PRIVATE DECK and take in the breathtaking skyline views—a rare city rental perk.
Located just minutes from UPENN, DREXEL UNIVERSITY, CHOP, HUP, AND PENN MEDICINE, this home offers unmatched convenience for students, medical professionals, and university staff. It's also within the catchment of the highly regarded GREENFIELD SCHOOL and close to The Philadelphia School, making it ideal for families as well. Enjoy living in a vibrant neighborhood filled with eclectic eateries, local bars, grocery stores, and green parks—all just a short walk or quick commute away.
Location
State PA
County Philadelphia
Area 19146 (19146)
Zoning RM1
Rooms
Other Rooms Living Room, Primary Bedroom, Bedroom 2, Kitchen, Bedroom 1
Basement Full
Interior
Interior Features Bathroom - Tub Shower, Bathroom - Walk-In Shower, Bathroom - Soaking Tub, Dining Area, Family Room Off Kitchen, Floor Plan - Open, Kitchen - Eat-In, Wood Floors
Hot Water Natural Gas
Heating Hot Water
Cooling Central A/C
Flooring Wood
Fireplaces Number 1
Equipment Dishwasher, Oven/Range - Electric, Range Hood, Refrigerator, Stainless Steel Appliances, Dryer, Washer
Fireplace Y
Appliance Dishwasher, Oven/Range - Electric, Range Hood, Refrigerator, Stainless Steel Appliances, Dryer, Washer
Heat Source Natural Gas
Laundry Lower Floor, Dryer In Unit, Basement, Has Laundry, Washer In Unit
Exterior
Exterior Feature Deck(s)
Water Access N
Accessibility None
Porch Deck(s)
Garage N
Building
Story 3
Foundation Other
Sewer Public Sewer
Water Public
Architectural Style Contemporary, Other
Level or Stories 3
Additional Building Above Grade, Below Grade
New Construction N
Schools
School District Philadelphia City
Others
Pets Allowed N
Senior Community No
Tax ID 301046100
Ownership Other
SqFt Source 1248





