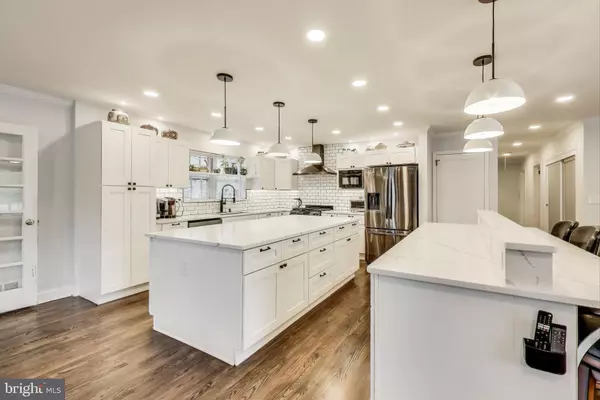
Open House
Sat Nov 22, 2:00pm - 4:00pm
UPDATED:
Key Details
Property Type Single Family Home
Sub Type Detached
Listing Status Active
Purchase Type For Sale
Square Footage 5,626 sqft
Price per Sqft $266
Subdivision Rock Spring
MLS Listing ID VAAR2064890
Style Contemporary
Bedrooms 7
Full Baths 6
HOA Y/N N
Abv Grd Liv Area 3,212
Year Built 1953
Annual Tax Amount $12,153
Tax Year 2024
Lot Size 0.273 Acres
Acres 0.27
Property Sub-Type Detached
Source BRIGHT
Property Description
Above the garage are 2-bedrooms + 2-bathrooms with its own kitchen and laundry, while the lower level includes a separate 1-bedroom suite with kitchen—both ideal for guests, extended family, or any need. A lush yard completes the picture, perfect for outdoor enjoyment. A detached garage (currently used for storage) with generous driveway fulfills all your parking needs.
Zoned for Jamestown Elementary and Yorktown High, this home offers timeless appeal, thoughtful upgrades, and unmatched flexibility—just minutes from I-66, GW Parkway, and downtown DC. All posted square footage are estimates and not to be used for appraisal purposes.
Above the garage is a fully independent 2-bedroom, 2-bathroom apartment with its own kitchen and laundry, while the lower level includes a separate 1-bedroom apartment—both ideal for guests, extended family, or any need. A lush yard completes the picture, perfect for outdoor enjoyment. A detached garage (currently used for storage) with generous driveway fulfills all your parking needs.
Zoned for top-rated schools like Jamestown Elementary and Yorktown High, this home offers timeless appeal, thoughtful upgrades, and unmatched flexibility—just minutes from I-66, GW Parkway, and downtown DC. All posted square footage are estimates and not to be used for appraisal purposes.
Location
State VA
County Arlington
Zoning R-10
Rooms
Basement Connecting Stairway, Fully Finished, Full
Main Level Bedrooms 6
Interior
Hot Water Natural Gas
Heating Forced Air
Cooling Central A/C
Fireplaces Number 1
Fireplaces Type Brick
Equipment Built-In Microwave, Dryer, Washer, Washer/Dryer Stacked, Cooktop, Dishwasher, Disposal, Exhaust Fan, Oven/Range - Gas, Range Hood, Refrigerator, Stainless Steel Appliances, Water Heater, Freezer
Fireplace Y
Appliance Built-In Microwave, Dryer, Washer, Washer/Dryer Stacked, Cooktop, Dishwasher, Disposal, Exhaust Fan, Oven/Range - Gas, Range Hood, Refrigerator, Stainless Steel Appliances, Water Heater, Freezer
Heat Source Natural Gas
Exterior
Water Access N
Roof Type Shingle,Composite
Accessibility None
Garage N
Building
Lot Description Corner
Story 2
Foundation Slab
Above Ground Finished SqFt 3212
Sewer Public Sewer
Water Public
Architectural Style Contemporary
Level or Stories 2
Additional Building Above Grade, Below Grade
New Construction N
Schools
Elementary Schools Jamestown
Middle Schools Williamsburg
High Schools Yorktown
School District Arlington County Public Schools
Others
Senior Community No
Tax ID 03-060-038
Ownership Fee Simple
SqFt Source 5626
Special Listing Condition Standard
Virtual Tour https://real.vision/3100-north-glebe-road?o=u





