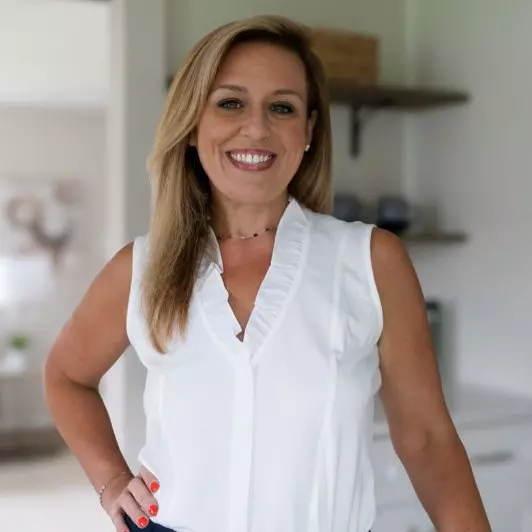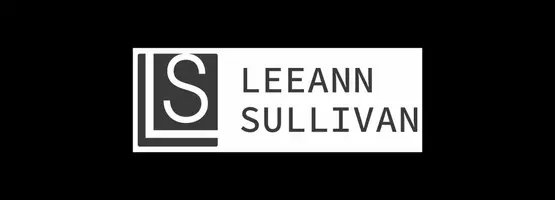Bought with Steven P Dessner • Prime Realty Group Inc
For more information regarding the value of a property, please contact us for a free consultation.
Key Details
Sold Price $399,000
Property Type Condo
Sub Type Condo/Co-op
Listing Status Sold
Purchase Type For Sale
Square Footage 2,131 sqft
Price per Sqft $187
Subdivision The Enclave
MLS Listing ID PAMC2008066
Sold Date 10/06/21
Style Colonial,Traditional
Bedrooms 3
Full Baths 2
Half Baths 1
Condo Fees $185/mo
HOA Y/N N
Abv Grd Liv Area 2,131
Year Built 1998
Annual Tax Amount $8,713
Tax Year 2020
Lot Size 2,131 Sqft
Acres 0.05
Lot Dimensions x 0.00
Property Sub-Type Condo/Co-op
Source BRIGHT
Property Description
IMMEDIATE SETTLEMENT AVAILABLE... Are you tired of missing out on homes? PLEASE NOTE: The Owners are having the stucco redone. See attached documentation. This bright and sunny... move in ready... just waiting for your personal touches. Are you looking for a home with an open traditional floor plan that includes beautiful hardwood and laminate flooring? What about a fantastic 20 X 12 deck that is perfect for relaxing after work or having friends over for the holidays? Do you seek a house with an attached garage, finished basement with a large projection screen, an office area and plenty of storage? How about a master suite with a soaking tub, double sinks and an extra large stall shower? Would a home with with a 2nd floor laundry, hall bath with tub/shower and large walk in closet check the boxes for you? Do you desire to be in the award winning Upper Dublin School District or having someone maintain your lawn? This home is located minutes from Route 309, The PA Turnpike, parks, shopping, WAWA and restaurants. Does this sound like your new home? Start packing!
Location
State PA
County Montgomery
Area Upper Dublin Twp (10654)
Zoning RESIDENTIAL
Rooms
Other Rooms Living Room, Dining Room, Bedroom 2, Bedroom 3, Kitchen, Family Room, Breakfast Room, Bedroom 1, Laundry, Office, Bathroom 1, Bathroom 2, Half Bath
Basement Full, Partially Finished
Interior
Interior Features Attic, Breakfast Area, Carpet, Ceiling Fan(s), Dining Area, Floor Plan - Open, Formal/Separate Dining Room, Pantry, Recessed Lighting, Wood Floors, Walk-in Closet(s), Bathroom - Tub Shower, Bathroom - Stall Shower, Bathroom - Soaking Tub
Hot Water Natural Gas
Heating Forced Air
Cooling Central A/C
Flooring Carpet, Hardwood, Ceramic Tile, Laminated
Equipment Dishwasher, Disposal, Dryer, Dryer - Front Loading, Extra Refrigerator/Freezer, Microwave, Stove, Washer - Front Loading, Washer, Water Heater
Fireplace N
Appliance Dishwasher, Disposal, Dryer, Dryer - Front Loading, Extra Refrigerator/Freezer, Microwave, Stove, Washer - Front Loading, Washer, Water Heater
Heat Source Natural Gas
Laundry Upper Floor, Washer In Unit, Dryer In Unit
Exterior
Exterior Feature Deck(s)
Parking Features Garage - Front Entry, Garage Door Opener, Inside Access
Garage Spaces 1.0
Amenities Available Common Grounds
Water Access N
Roof Type Shingle
Accessibility None
Porch Deck(s)
Attached Garage 1
Total Parking Spaces 1
Garage Y
Building
Lot Description Cul-de-sac, Front Yard, Rear Yard
Story 2
Above Ground Finished SqFt 2131
Sewer Public Sewer
Water Public
Architectural Style Colonial, Traditional
Level or Stories 2
Additional Building Above Grade, Below Grade
New Construction N
Schools
School District Upper Dublin
Others
Pets Allowed Y
HOA Fee Include Common Area Maintenance,Insurance,Lawn Maintenance,Snow Removal,Trash
Senior Community No
Tax ID 54-00-02529-549
Ownership Fee Simple
SqFt Source 2131
Security Features Exterior Cameras,Monitored,Motion Detectors,Security System,Smoke Detector
Acceptable Financing Cash, Conventional, FHA, VA
Listing Terms Cash, Conventional, FHA, VA
Financing Cash,Conventional,FHA,VA
Special Listing Condition Standard
Pets Allowed No Pet Restrictions
Read Less Info
Want to know what your home might be worth? Contact us for a FREE valuation!

Our team is ready to help you sell your home for the highest possible price ASAP





