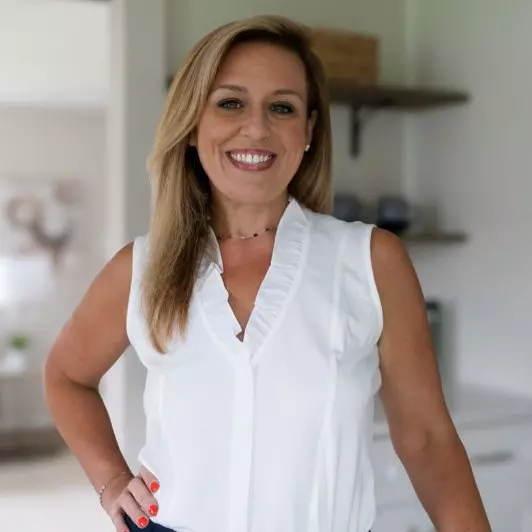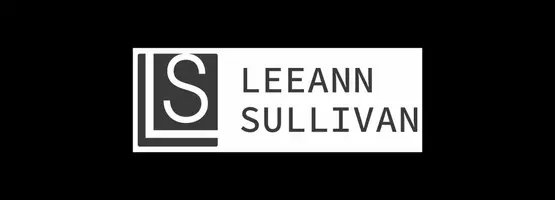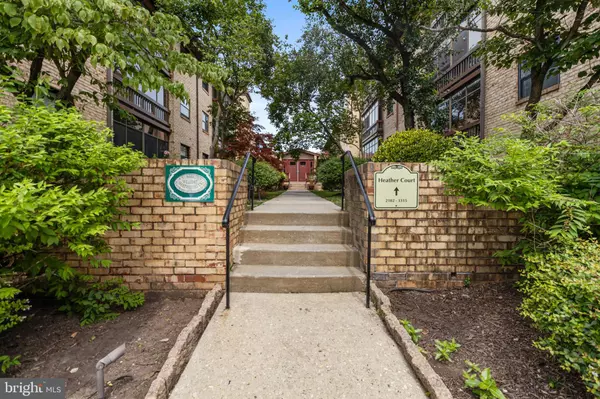Bought with Keith Seichepine • BHHS Fox & Roach-Greenville
For more information regarding the value of a property, please contact us for a free consultation.
Key Details
Sold Price $217,500
Property Type Single Family Home
Sub Type Unit/Flat/Apartment
Listing Status Sold
Purchase Type For Sale
Square Footage 1,250 sqft
Price per Sqft $174
Subdivision Heathergreen
MLS Listing ID DENC2087106
Sold Date 09/30/25
Style Unit/Flat
Bedrooms 2
Full Baths 2
HOA Fees $488/mo
HOA Y/N Y
Abv Grd Liv Area 1,250
Year Built 1972
Available Date 2025-08-07
Annual Tax Amount $2,316
Tax Year 2024
Lot Dimensions 0.00 x 0.00
Property Sub-Type Unit/Flat/Apartment
Source BRIGHT
Property Description
Welcome to 2216 Heather Ct, 2 bedrooms & 2 full baths. Accessible elevator in the building to the condo on the 2nd floor. Nice-sized living room overlooking the 3-season sunroom. Perfect for entertaining and relaxing. Built-in shelving in the living room is perfect for storage. Washer & dryer combo in unit. Newer AC unit. Deeded parking space in the garage. Extra storage unit in the garage. HOA condo fees monthly $488.00 includes Lawn Care, Parking Fee, Snow Removal, Trash, Water/Sewer Fees. Close to I-95, Stores, Concord Mall, and Bellevue Park.
Location
State DE
County New Castle
Area Brandywine (30901)
Zoning NCAP
Rooms
Other Rooms Living Room, Bedroom 2, Kitchen, Basement, Bedroom 1, Sun/Florida Room, Laundry, Full Bath
Basement Garage Access
Main Level Bedrooms 2
Interior
Hot Water Electric
Heating Other
Cooling Central A/C
Flooring Carpet, Other
Equipment Refrigerator, Washer/Dryer Stacked, Water Heater
Fireplace N
Appliance Refrigerator, Washer/Dryer Stacked, Water Heater
Heat Source Electric
Laundry Dryer In Unit, Washer In Unit
Exterior
Parking Features Basement Garage
Garage Spaces 1.0
Utilities Available Electric Available, Water Available
Amenities Available Other
Water Access N
Roof Type Composite
Accessibility Elevator
Attached Garage 1
Total Parking Spaces 1
Garage Y
Building
Lot Description Other
Story 2
Unit Features Garden 1 - 4 Floors
Foundation Brick/Mortar
Above Ground Finished SqFt 1250
Sewer Public Sewer
Water Public
Architectural Style Unit/Flat
Level or Stories 2
Additional Building Above Grade, Below Grade
Structure Type Other
New Construction N
Schools
School District Brandywine
Others
HOA Fee Include Lawn Care Front,Lawn Care Rear,Lawn Care Side,Parking Fee,Snow Removal,Trash,Water,Sewer
Senior Community No
Tax ID 06-139.00-323.C.2216
Ownership Condominium
SqFt Source 1250
Acceptable Financing Cash, Conventional, FHA
Listing Terms Cash, Conventional, FHA
Financing Cash,Conventional,FHA
Special Listing Condition Standard
Read Less Info
Want to know what your home might be worth? Contact us for a FREE valuation!

Our team is ready to help you sell your home for the highest possible price ASAP





